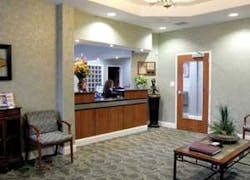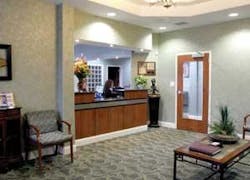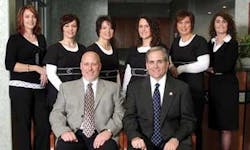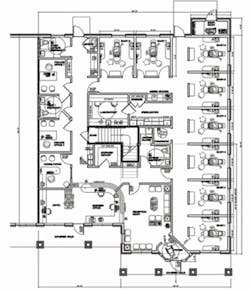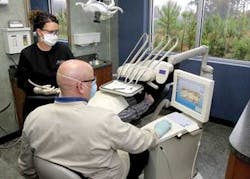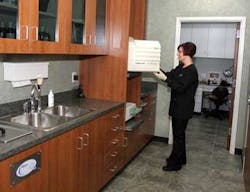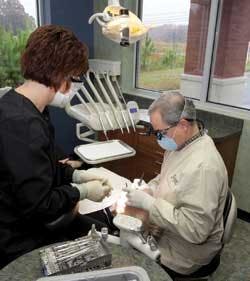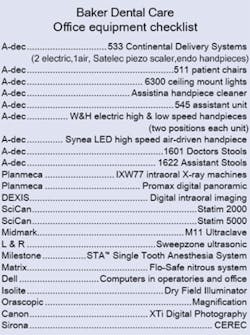A caring family tradition
A third Baker generation is continuing the tradition of high-quality dentistry inNorth Carolina. A move to a more modern facility is just part of the 100-year plan.
Story by Dr. Bryan Baker
Photography by Creative Images Photography
For more on this topic, go to www.dentaleconomics.com and search using the following key words: office design, architecture, efficiency, Baker Dental Care, Office of the Month.
Dr. Luther P. Baker graduated from the Baltimore School of Dental Surgery and returned to his hometown of Kings Mountain, N.C., in 1907 to open his dental practice. He was later joined by my uncle, Dr. Robert N. Baker, just after World War II, and my father, Dr. Thomas P. Baker, in 1961. I took over my uncle's practice in 1988, and my brother, Dr. Stephen A. Baker, joined my father and me in 1991. Dad later retired in 1995.
The office my father built in 1972 was located on a secondary road with very little traffic. Steve and I had always thought of moving to a new, more modern facility. We were approached by friends in the pharmacy business to join them in a building project. Considering our 100-year plan, we felt this was the perfect time and began the process of designing and planning.
Basically, we strive to provide high-quality dentistry with close personal attention by the doctors and team. We have a relatively small team that is cross-trained, highly motivated, and well educated. We needed an office design that would allow for a separation of the business and clinical functions and allow for efficient and easy patient flow throughout the office.
We received many ideas from dental offices that we toured at the Hinman Dental Meeting. In Charlotte, Patterson Dental and Darrell's made it possible for us to visit several different office designs. Then Steve and I spent a lot of time with paper and pencil at night after work.
We worked hard to design the office as we wanted it. Pinnacle Architecture was in charge of the overall design of the building and contributed to our office as well. We used Patterson Dental for the dental design, and made modifications as we needed. We were the general contractor for the building so we were able to make hands-on decisions as to equipment placement, cabinet designs, special framing and trim needs. Our team was very involved in the creation and approval of the layout and flow of the office design. Several times during construction we took “field trips” to review progress. The suggestions made by the team were always very useful since they often involved ideas that we had not thought of.
Our office is designed in a square, with a continuous hall dividing the center rooms from the outer rooms, so we don't have any dead-end halls. The treatment hall allows access to eight treatment rooms and is separated by two doors with push/pull handles and closers. Two of the treatment rooms have doors with glass to provide more privacy and noise reduction from main treatment rooms. Patient flow is in a circular pattern.
We designed a comfortable and inviting reception room, where patient coordinators welcome our patients as guests. For privacy, we placed a consult room adjacent to the business area. The sterilization area and lab are located near the center of the treatment area for easy access. We wanted the more modern style treatment rooms with rear entry, large windows with a nice view, and side cabinets for easy access to supplies.
The width of most dental treatment rooms is determined by the reach of the X-ray arm. We solved that problem with rear mounted X-ray units that make the side walls neat, and units are easily within reach without interfering with operator lights. This one change has been wonderful because it allows the doctors and team to move in and out easily for hygiene checks and other needs.
Functionally, I feel this office is light years ahead of our old office. We have gone to tub and tray setups, stainless steel instrument cassettes, use two Statim autoclaves and one large Midmark conventional autoclave, so instrument processing and access are much better. In the past, we used carts for some endo and nitrous procedures. Now the nitrous is a central system with connections in the front of rear cabinets and retractable arms to hold the nitrous unit. This creates a neat and clean access.
The treatment rooms have a rear delivery system, the A-dec 533 Continental which is very efficient and allows for a quick change from left to right if needed. We purchased new chairs, ceiling mount lights, stools and electric handpieces.
We upgraded our Planmeca Promax to a digital panoramic along with Planmeca IXW77 intraoral X-ray machines in all the rooms. We have a DEXIS intraoral imaging system that allows us to quickly interact with our patients. New computers were incorporated in all treatment rooms with flat-panel monitors that allow us to do as much scheduling and check-out in the operatories as possible. This makes checking out at the business office very quick and easy — a win/win situation for the patients and the team.
After nearly one year of preparation, we moved into our new facility. Our building is nearly 13,000 feet, of which the dental practice utilizes approximately 3,200 feet. This has been quite an adventure and learning experience, but we both are excited about the future in our new office.
Our practice will grow because of better visibility and access, as well as better patient flow and efficiency of procedures.
The esthetics have been very warmly received by our patients. Because we're in a small town, our vision was to be very nice but not “over the top” as far as design and trim. We used very nice granite on the front desk but laminate elsewhere. Our interior designer selected colors and trim somewhat contemporary but again, not too far out. All comments by patients have been very supportive and positive.
