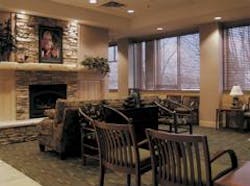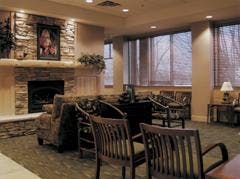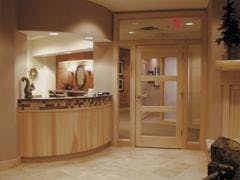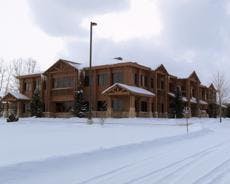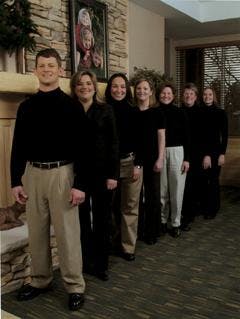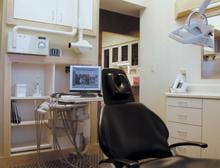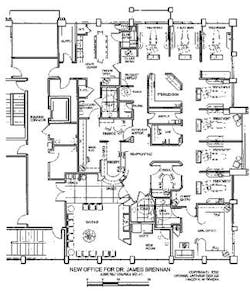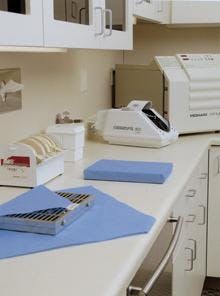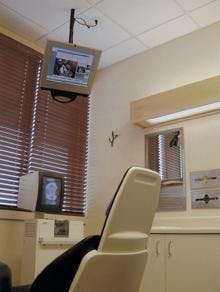Smart function — smart design
by Joseph A. Blaes, DDS
The winner of the fourth annual Matsco Dental Office Design Competition in the Solo Practitioner Practice category is James B. Brennan, DDS, of Grand Rapids, Michigan.
Just 12 years after graduating from dental school, Dr. Brennan has moved from a small office space that was seriously hampering the growth of his practice to a new, uniquely designed, 3,900-square-foot office. Offices like this do not just happen — they take long hours of planning and focus.
Dr. Brennan and staff have a philosophy — to treat their family of patients as the dental team would like to be treated and to deliver patient care in a professional, comfortable setting. Dr. Brennan believes in taking care of the people who deliver the care, so he developed a large staff lounge that includes not only a full kitchen, but also room for a washer and dryer for clinic attire.
I recommend that readers study the floor plan and take notice of the plan's well-developed design. Dr. Brennan would readily agree that it is next to impossible to put an office like this together without outside help, and he had the best available in the person of dental architect Michael Unthank, DDS, AIA. Dr. Unthank's design promotes a very efficient workflow throughout the office. Immediately evident are the spacious hallways, a centralized consultation room, and oversized treatment rooms. The sterilization, supply, and laboratory areas are centrally located. Also noteworthy are the strategically placed chart entry nooks, the good-bye mirror, the back business area, an order desk in the staff lounge area, and a relaxing doctor's office area. I can certainly understand why this practice has won Matsco's very prestigious award.
Dr. Brennan realized that walking into a dental office can be unnerving for some people. He wanted to defuse that anxiety by creating an atmosphere that is conducive to relaxation. The team of designers included his wife, Gwen, and interior designer Lynn Hollander. Together they have captured a look that is congruent with the practice philosophy. The exterior of the building is reminiscent of a Colorado mountainside lodge. As you enter the office, you first notice an inviting sofa in front of a stone fireplace. This warm, rustic décor flows seamlessly from the reception area into the clinical areas. The treatment room's colors and surfaces are warm and inviting, not cold and sterile.
Technology integration is extremely important in the modern dental office. The selection of Eaglesoft as the practice's software company was the key to incorporating a practice-management system that would allow business and clinical areas to be properly managed. Charting, scheduling, and storing of images is all done in the treatment rooms, which allows the team to maximize efficiency. The clinical area monitor allows patients to view CAESY Enterprise Patient Education, or they can watch cable TV or a DVD. All workstations have a direct connection to the Internet for online ordering, electronic insurance claims, and any future technological advancements.
The treatment rooms are equipped with A-dec chairs and a side delivery system supported by a back utility wall. The A-dec radius delivery arm allows easy access to the KaVo air handpieces and the new KaVo ELECTROtorque plus electric handpiece. A three-inch pipe chase has been added between the utility wall and the chair to deliver future technology. Other special wiring can run overhead from the central wiring hub to any location. The sterilization sequence has been greatly improved with the addition of the Hu-Friedy cassette system. The addition of a high-heat cassette washer and dryer has replaced the ultrasonic system. Cassettes are then wrapped and autoclaved. The handpieces are automatically lubricated with the A-dec Assistina to prolong turbine life.
The entry into each treatment room is wide enough to allow for easy maneuvering of the CEREC 2 from room to room. This has allowed the practice to take better advantage of this advanced restorative technology that delivers a custom-made, indirect restoration at the time of the preparation appointment.
Dr. Brennan has created an office environment that will serve him well for many years. I asked him if he had any advice for other dentists who were interested in creating a new office. "Number one — do not try to do it alone. There are an incredible number of details and decisions to consider. This is a serious investment that requires a lot of time and some good counsel. Hopefully, this will be a place where you will spend many hours over many years, so it makes sense to do it right.
"Not only should the facility be attractive and well-designed, it also needs to make sense financially. It is a balance that can only be achieved by consulting with many professionals, including experts in construction, real estate, banking, and accounting. The specific dental office footprint requires information from the dental architect, dental supply company, other dentists (especially ones who have gone through the process), staff members, patients, and dental publications (especially Dental Economics).
"Bottom line, the practice is your practice, so it needs to be comfortable to you and make sense for how you like to work. Do not get carried away by outside influences and end up with something that doesn't fit your style."
Dr. Brennan and staff would like to extend a special thanks to Patterson Dental, Lynn Hollander, and Dr. Michael Unthank, AIA, for their excellent assistance, service, and expertise.Contact Dr. Unthank at Unthank Design Group, 5930 VanDervoot Dr., Lincoln, Neb. 68516, (402) 423-3300. Email: [email protected]. Visit his Web site at www.unthank.com.
Contact Lynn Hollander at Hollander Design,1301 Patterson SE, Grand Rapids, Mich. 49546, (616) 949-3272. Email Hollander at [email protected].
Contact Deborah DeWit and Dan Scrupgs, Patterson Dental Supply project dental equipment division, at 4540 East Paris Ave., Ste. H, Grand Rapids, Mich. 49512, (616)698-2029. Web site: www.pattersondental.com.
