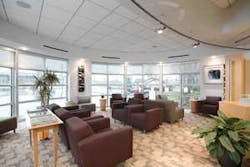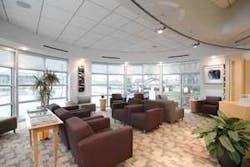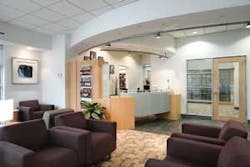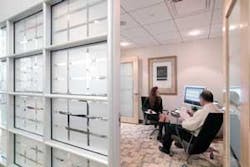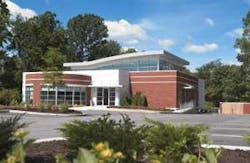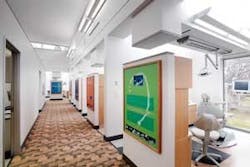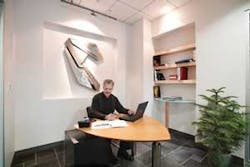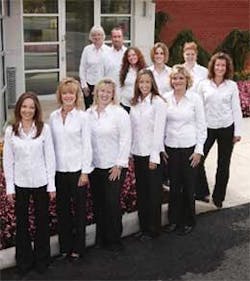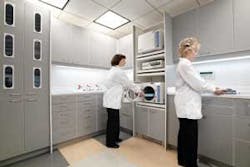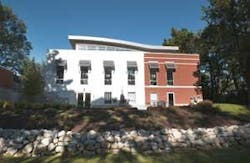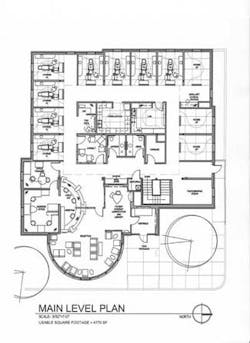Office with a View
By Duane DaPron, Associate Editor
There was a time when Dr. Greg Shelhouse yearned for a more functional facility with ample space that would also provide his dental practice staff and patients a chance to connect with the outdoors.
That's not the case any more.
In August of 2003, Dr. Shelhouse and his staff at the Dayton Dental Collaborative moved to a spacious two-story, 9,500 square-foot facility that features a walk-out lower level.
The design for the state-of-the-art structure provides a tremendous working environment for Dr. Shelhouse, associates Dr. Alex Clemente and Dr. Kelly Arnold, and members of the practice's staff. In addition, the building gives patients a chance to experience the existing habitat at the site by allowing natural light to enter the building via a unique clerestory and expansive windows throughout the facility.
For its exceptional design, the Dayton Dental Collaborative has been named the recipient of the 2004 Dental Office Design of the Year for practices with three or more practitioners. The annual competition is sponsored by Matsco.
"It truly is a spectacular place to perform dentistry," said Dr. Shelhouse, a 1979 graduate of Ohio State University's dental school. "The facility stimulates energy and allows our staff to interact easily with others."
Prior to moving to the new location, Dr. Shelhouse and his staff spent nearly 20 years in a facility that increasingly became less functional because of the practice's continued growth in patient numbers. Several of the support spaces had to be converted to operatories while a reception room and a business office had to double in other capacities.
Dr. Shelhouse knew he needed to find another location—the right location—for his rapidly expanding practice. But the process to seek a new site was not an overnight one.
"Since the mid-1990s, I knew that I wanted to move to a new location," he said, adding that he spent "the last eight or nine years" looking for the best site.
After considerable searching, Dr. Shelhouse decided to relocate into a busy professional community that, over the course of the last 15 to 20 years, had been converted from residential to commercial use. The site is situated on a busy traffic artery in Dayton.
"There are an estimated 40,000 to 45,000 cars that pass by my office daily," Dr. Shelhouse said. "This exposure is very beneficial for our practice."
Although tearing down the existing house at the new location was necessary, Dr. Shelhouse and the project architect were careful not to overpower the existing look and feel of the site during the two years of planning and developing the current facility.
"The building is distinctive, yet compliments the setting," he said of the structure, which features a brick and limestone exterior.
The final product is a spacious, functional facility that is five times the size of the structure that housed Dr. Shelhouse's previous practice. The clerestory and large windows that grace the structure provide a multitude of views of the natural habitat at the 1.5 acre site.
The quality of the design and the space itself have been the most influential elements attributed to the success of Dayton Dental's "paperless" practice, which uses digital technology for daily tasks such as charting, scheduling, and treatment planning.
"I had a real strong vision on what I wanted the space to be," Dr. Shelhouse said. "I have seen improvements in the mood, attitude, and energy levels of the staff and patients who come into this environment. People comment on the space, the light, the music and—most of all—our team synergy."
Planning for the facility even allowed for a designated area in which patients can receive a therapeutic, neural-muscular massage both during and at the end of dental treatments. Future plans call for the addition of a water sculpture and various treatments for specific, dental-related muscular conditions.
In fact, with its European-based design concepts, the facility might remind one of a luxurious spa. The office has neutral colors, rich textures and is accented with splashes of color.
Besides offering relaxation massages, Dayton Dental Collaborative has several other patient amenities.
Patients are treated to the soothing and relaxing tones of New Age and spa meditation music via a sophisticated sound system.
The entrance includes a nook with a computer workstation, complete with Internet access, and a resource library. An assortment of beverages is available in one area while another area displays patient-care products.
Even patient restrooms have unique touches. Upscale hand soaps and lotions are provided in the restrooms, which also feature a "floating" backlit wall and mirror with unique art accents.
The lower level of the two-story facility houses staff support spaces. These include doctors' offices, a multi-media conference room, a kitchen and dining area with lounge, a locker room and a storage facility.
Meanwhile, the upper level features more support space and the treatment rooms. Each of the practice's 11 operatories is 10-feet high and features interior soffiting as well as a large window to enhance the visual appeal for patients.
"The visual stimulation for both staff and patients has definitely had a positive impact," Dr. Shelhouse said.
Located in the middle of the building, the clerestory allows natural light to enter.
"Every hour of the day, the light has a different effect," Dr. Shelhouse said. "It creates a lot of dynamic shadowing effects that play off each other."
After having spent 15 months in the new facility, Dr. Shelhouse is quite pleased with his practice's new home.
"To the present day, the facility has satisfied all my expectations," he said. "I really don't see any complications for the future."
Planning for the structure allowed for adequate space to expand from eight to 11 operatories. With anticipated patient growth in the 10 to 15 percent range, Dayton Dental Collaborative could be using the additional three operatories by next year.
Besides creating a "fun and positive atmosphere" in which to work, Dr. Shelhouse notes that the new facility supports his philosophy of life and the practice's mission.
"My intention is to create a paradigm shift to change people's attitudes toward dentistry," he said. "This building, with its style and energy, has such a positive effect on all of our moods. It definitely makes the time spent here extremely enjoyable. We start at 7:00 in the morning and, from 4 to 4:30 in the afternoon, we celebrate the great accomplishments of the day."
Dayton DentalCollaborativeCosmetic & Restorative Dentistry
5685 Far Hills Avenue • Dayton, Ohio 45429
Phone: (937) 435-5163 • FAX: (937) 291-9353
Web site: www.ddcollaborative.com
Email: [email protected]
Jennifer Shelhouse
Martin-Beachler Architects Inc.
104 Brown Street
Dayton, Ohio 45402
Phone: (937) 223-7261
Web site: www.m-b-architects.com Project Equipment Company
Sullivan-Schein Dental
9472 Meridian Way
West Chester, Ohio 45069
Phone: (800) 336-8397
Web site: www.sullivanschein.com
Mission Statement
Team Shelhouse • Clemente • Arnold is dedicated to offering our patients comprehensive treatment while creating a new paradigm of dentistry that promotes awareness and healing.
Our pledge is to provide the finest dental health care available to transform the quality of life for our patients.
We offer meticulous, uncompromising dental care, and a commitment to honor our patients, while giving them all our respect, as it is a privilege to serve each and every one.
