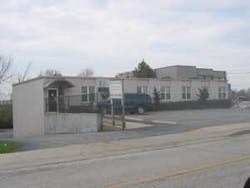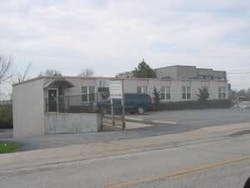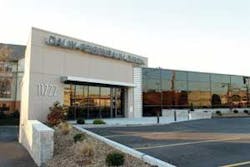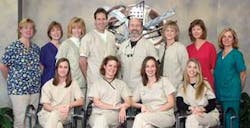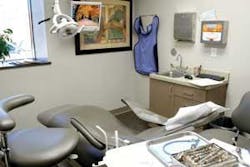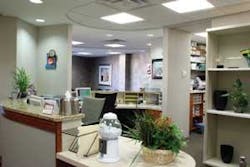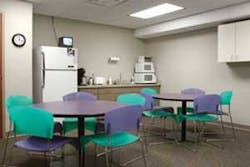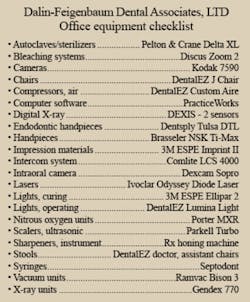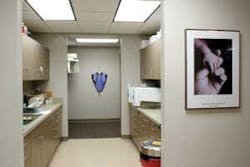Out with the old ... and in with the new
By keeping an open mind and having vision in the search for a new office location, a St. Louis dentist sees structure transform from an ‘ugly duckling’ into a ‘beautiful swan.’
This month, Dental Economics® talks with Dr. Jeff Dalin of Dalin-Feigenbaum Dental Associates, LTD in St. Louis about the unique process he used to buy and then convert an ordinary, vacant business property into a spacious, state-of-the art facility.
DE: What prompted the search for a new practice location?
Dr. Dalin: After graduating from Indiana University School of Dentistry in 1980, I returned to St. Louis to begin practicing with my father. We remained in that location for 24 years, making one move from the second floor to the third floor of the building. Our lease was ending with no options remaining. We were not that fond of our new landlords, who had purchased the building a few years earlier. They were not the most friendly people, and had not put too much into the building. So we had to make a decision ... negotiate a new lease or look elsewhere. We knew interest rates were low so we thought, “Why not consider purchasing our own building?” We began our search about 18 months before the end of the lease.
DE: How long did the process (from the initial visiting of prospective locations to opening of the new practice) take?
Dr. Dalin: We signed on with two of the principals of Coldwell Banker Commercial Real Estate in St. Louis. One of them was a long-time patient. We wanted to give ourselves plenty of time to find the building that would best fit our needs. We knew it would be a challenge to find exactly what we wanted in our present geographic location. Once we located the building, we began the process of design and construction. We purchased the building in April 2004, then began meeting with the architect, contractor, and others. We closed on the property and submitted plans for permits that August, then began construction in November 2004. We moved in to our new facility on April 21, 2005!
DE: Once the decision was made to find a new location, what parameters did you establish in locating another facility? What obstacles did you encounter along the way?
Dr. Dalin: The first buildings that were shown to us were 20,000-square feet or larger. In our location, the majority of commercial buildings fall into this size range. We really wanted to stay in our current area. It was the ideal place to have our office. We actually placed a contract on a beautiful 19,000-square-foot building. It was a single-story structure with 12-foot ceilings. It had great potential. During the 30-day due diligence period, I sat down to analyze this building. The commercial real estate market in St. Louis is a bit on the soft side. Most buildings in the area had “For Lease” signs in front of them. I know, financially, it is a good idea to own a building and earn rental income. But when you “run” the numbers and find that a facility is not staying completely occupied, you begin to put pressure on yourself to get out there and fill the building. We were looking to use approximately 4,500 square feet for our practice. So we knew we would have to lease nearly 15,000 square feet. I was not looking forward to the prospect of searching for tenants, and did not like the idea of renters calling to have this or that fixed or to register complaints. We made the decision to walk away from that deal. I then instructed our agents to look for a smaller building ... something in the 5,000-square-foot range.
DE: Besides your practice partner and you, who else played major roles in the search and transition to your new facility? In what condition was the structure at the time of purchase?
Dr. Dalin: My partner (Dr. James A. Feigenbaum) and I led the search for a new property with the two commercial real estate agents. They were outstanding to work with during the project. You definitely need to surround yourself with the best people. The agents had us looking at buildings even before the “For Sale” signs were posted. They had the connections to do this. Once we found the building, one of these experts remained with us and helped with the development of the property. The building we bought was a 40-year-old structure. It originally was an allergist’s office. Through the decades, it changed hands many times. Most recently, it was owned by a company that dealt with river barges. It was a very nondescript building. You would drive by and not even notice it. I had to first see if we could put a two-level dental office into it. Once we were assured that we could do this, we had to make the property something that we could be excited about occupying. We selected an architect and a general contractor from the outset. This was a key point. Most people will have plans drawn before sending a job to numerous contractors for bids. We were advised to first choose a contractor, then to let this company work with us through the design phase. The architect and general contractor involved the major subcontractors (electrical, plumbing, HVAC, etc.) from the beginning. We conducted weekly meetings at the architect’s office. For two to three months, all the key figures in the project participated in these meetings. They included myself, my partner, the main contractor, representatives of the three major subcontractors, the equipment manager from the Sullivan-Schein office in St. Louis, the real estate agent who stayed on to help with the development of the building, and two architects. There were 10 of us who met to discuss and review the plans as they were being drawn. This was the key to the success of this project. Everyone was involved in the design phase from the start. Everyone reviewed aspects of the project, and helped “tweak” the plans to make everything work in their respective areas of expertise. In this manner, we minimized the need for any change orders. The final price I received was essentially a maximum price for the construction of our new office.
DE: How did keeping an open mind throughout the process prove beneficial?
Dr. Dalin: For anyone thinking about doing this, I would highly recommend developing an office in the manner we did. It was great to meet weekly with the group. You develop a solid relationship with the people with whom you are working. Everyone takes “ownership” in the project, and supports each other to develop a building that everyone will be proud of. In the middle of the project, there are no arguments about changing designs or the building. Everyone knows from day one what is needed. We then designed the plans to make everyone’s jobs work smoothly.
DE: What advantages were gained by doing an initial office layout inside the structure before having the architect and builder contribute to the facility transformation?
Dr. Dalin: When we first walked through the building, we were not sure if what we desired would fit into the space. It was a two-story structure with about 2,700 square feet per floor. We wanted an eight-operatory dental treatment area. So, with the plans for the shell of the building in front of me, I “mapped out” how to include eight operatories. I determined a way to give each one a window. From there, I completed the remainder of the office. I consulted with Rick Sumpter, the Sullivan-Schein equipment representative, to verify with him that my ideas would work. We placed the “nondental” parts of the office in the lower level. This included a supply storeroom, staff area, private offices, information technology room (with computer server, telephone system, etc.), exercise and workout room, staff restrooms, and a utility room (for HVAC system, vacuum, compressor, etc.). Miraculously, all of this fit the space perfectly on each floor. In fact, on the lower level, we ended up with 600 square feet that is still to be developed.
DE: What are the differences between your old and new dental facilities in terms of square footage, number of operatories, new services/features offered, patient/staff parking, or other key amenities?
Dr. Dalin: Our old office had seven operatories. So we added one operatory with the move. But we enlarged the nontreatment areas such as the staff lounge and storeroom when we relocated. We had long outgrown these areas in our old facility.
DE: How has the change in venue affected practice revenue and profitability?
Dr. Dalin: By the publication of this article, we will have been in our new facility about 10 months. We have noticed a jump in the number of new patients. Our practice always has grown by referrals from existing patients. But moving to a beautiful new facility has excited our patients enough to energize them into referring an even larger number of new patients to us. It is a great feeling to walk into a room and have a patient tell you how much they love your office. We want our patients to feel like our practice is their practice. Being located previously in a three-story, 60,000-square-foot medical building never allowed them to feel that way. Now that we are in our own building, we are noticing the pride and excitement of people who have been patients of this practice for 40 to 50 years (when my father started the practice). It is amazing what talented architects, builders, and designers can do to the outside and inside of a building. We definitely took an “ugly duckling” and changed it into a “beautiful swan.” My recommendations to others are, first, to surround yourself with the best people you can find: real estate people, architects, contractors, dental supply people, and interior designers. Next, never close your mind to what you are looking at in a facility. You have to look past what you are seeing, and have the vision to project what you desire into what is in front of you.
Dalin-Feigenbaum Dental Associates, LTD11722 Studt • St. Louis, MO 63141
Phone: (314) 567-5612
Jeffrey B. Dalin, DDS, FACD, FAGD, FICD
E-mail: [email protected]
Web site: www.dfdasmiles.com
