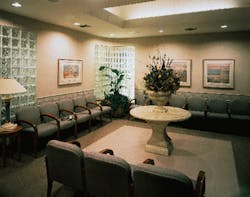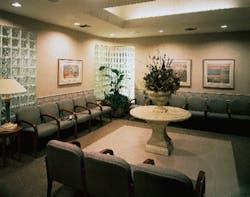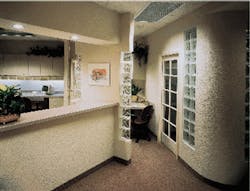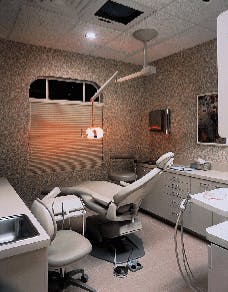Office of the Month: A big move toward growth
Ron Combs, Associate Editor
A lack of office space due to a growing practice is a common reason dentists point to for building a new office or renovating their current space. Faced with that problem, Fort Lauderdale, Florida, general dentist Barry Rosenthal decided to solve it once and for all with one giant step, er...jump: "I built a new office that increased my working space from 920 square feet and five operatories to 4,200 square feet and nine operatories. Nowa- days, even with 14 staff members, we don`t feel crowded."
Dr. Rosenthal collected design ideas for several years before hiring an architect-Atlanta Design Associates of Atlanta, Georgia-and Collective Con- struction and Design, Inc., of Fort Lauderdale as general contractor and interior designer for the project. "The result has been an ideal workplace for us with room for growth."
Moving with Dr. Rosenthal from the old office was Robert A. del Castillo, his full-time general-dentist associate and part-time periodontist. New to the practice is a full-time prosthodontist, Dr. Michael Ramer. A full-service dental laboratory is staffed with two full-time technicians, who handle in-house work only.
"We want patients to feel `at home` as much as possible while they are here," says Dr. Rosenthal. The "residential look" of the office exterior, he feels, conveys non-institutional, homey comfort that gives patients a positive first impression of the practice.
The operatories are private rooms and are equipped exactly the same. All have a television monitor, flush-mounted in the ceiling, directly above the patient reclining in the dental chair. The patient, wearing earphones, has the option of watching TV, a VCR tape or listening to the radio or a CD.
Along the corridors leading to the treatment rooms are a variety of lighting types, ceiling heights and architectural elements-including distinctive niches, glass-block walls and wall sconces. "These elements add interest and serve as `landmarks` for patients finding their way out of the office," explains Eloise Kubli, ASID.
"We want patients to feel `at home` as much as possible while they are here," says Dr. Rosenthal.
The office provides plenty of space for the 14 staff members and room for growth.
All operatories are private and equipped exactly the same. Patients can watch TV or VCR tapes or listen to the radio or a CD. Photos by Robert Brantley



