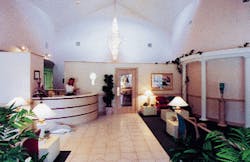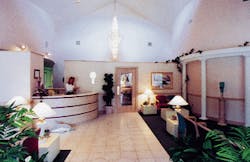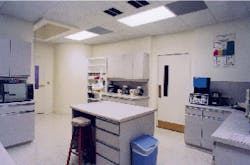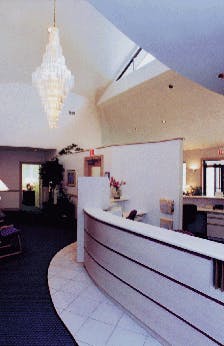Office of the Month: Office reflects practice philosophy
Ron Combs, Associate Editor
Doctors Gary E. Michels and Brent Crawford feel that their new Greenville, NC, office is a true reflection of their practice philosophy. "When we began the planning process, we asked our architect for a geometric design with few straight lines, a radiance of light and spacious freedom," explains Dr. Michels. "We felt that an office combining beauty and function best stated our practice philosophy."
Adds Dr. Crawford: "We made a `quality of life` rather than an `economic" decision.` Instead of basing our choices solely on a perceived economic impact on our practice, we elected to retain the vision of why we became dentists in the first place."
A circular flow pattern in the treatment area of the 6,000-square-foot office is proving highly efficient for patients and staff. Nine operatories, bathed in natural light radiating from large windows, surround a centralized laboratory and sterilization area. "A `light and sound` communication system, which interconnects the rooms, also is helping to save steps for all of us," adds Dr. Michels.
Probably the most-talked-about design feature of the facility, though, is the "appendage" that is accessed via a window-lined walkway. This grew from a unique concept of moving certain staff areas away from the main office space used for patient care. The structure houses the doctors` offices, a spacious conference room, staff lounge and a locker/laundry room.
Nine operatories surround a centralized laboratory and sterilization area. A circular flow pattern in the treatment area of the 6,000-square-foot office is proving highly efficient for patients and staff.
The office provides "spacious freedom" for Drs. Michels and Crawford while combining beauty and function.



