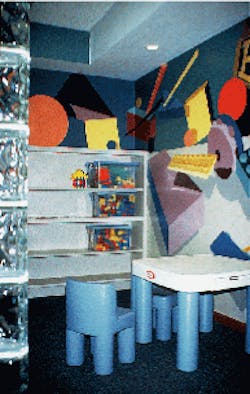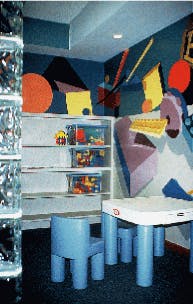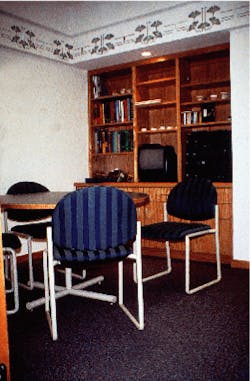Office of the Month: Location makes the difference
Ron Combs, Associate Editor
The flat, brushy site that Dr. Robert Klement and his wife, hygienist Mary Ellen, chose for their new office had, they admit, "limited landscape appeal." The location, however, made the difference, offering a professional office-park setting two miles from their previous office near downtown Wiscon-sin Rapids, Wisconsin, and easy patient access to the office.
The biggest challenges were to minimize the impact of the fire station practice tower across the street and take advantage of the exceptional views afforded by the neighboring wooded conservatory areas. That meant somehow "hiding" the tower, while emphasizing the view of the woodland.
Design Unlimited of Marsh-field, Inc., met the challenges by strategically angling the building 30 degrees on the site. Dr. Klement utilized Design Unlimited`s construction-management services, as well as its architectural services to control costs and take full advantage of the firm`s experience in designing dental offices.
After practicing for 12 years in a 680-square-foot, second-floor office with major accessibility problems, it was clear that Dr. Klement wanted the new office to have the square footage needed for a growing practice and staff and also to be user-friendly. "I wanted a comfortable place to work for the next 15-20 years and one that would work well for everybody concerned," he adds.
The doctor`s building program included:
- Open, light and airy primary areas to assure patient comfort with a view and to assure privacy in the operatories.
- A children`s area designed with a duplo building-block theme, which provides a safe environment and easy disinfection.
- A floor plan that assures an efficient work space for staff and easy traffic flow.
- An exterior that has character and is acceptable to a conservative community.
All of these building goals were achieved in the 3,900-square-foot facility and, says Dr. Klement, "they all combine to make a big difference in our practice efficiency and productivity."
Connected to the waiting room, a children`s play area helps promote positive dental associations.
Dr. Klement says that all of the goals for his dental office were met in the new 3,900-square-foot facility.


