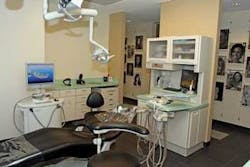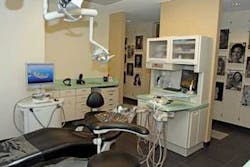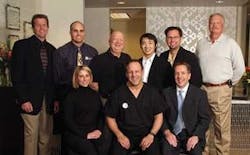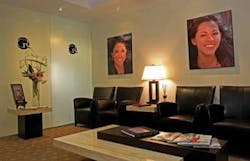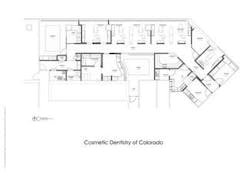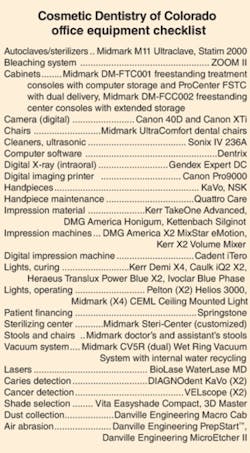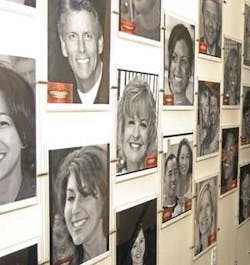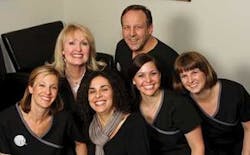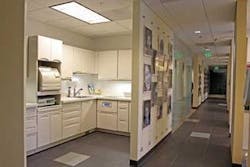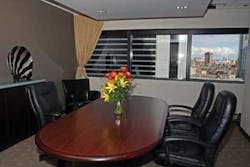New office, impossible time frame
Story by Dr. Gary Radz • Photography by Creative Images Photography
For more on this topic, go to www.dentaleconomics.com and search using the following key words: Dr. Gary Radz, Cosmetic Dentistry of Colorado, design, fee for service, deadline.
In 1999, I purchased a 20-year-old general practice in downtown Denver located on the second floor of a 42-story high-rise building. We did our best to give the dated practice a face-lift to create a more modern appearance. We transitioned from an insurance-based general practice to a fee-for-service cosmetically oriented general practice.
As the practice began to grow and evolve, it became obvious that we needed to modernize our existing space. In the fall of 2007, with four years left on the lease, I contacted my local Burkhart Dental equipment specialist, Paul Trehus.
Working together, we reequipped our two primary operatories and a hygiene operatory, and redid our sterilization area. The interesting challenge I gave Paul was that we needed to select equipment that could be easily moved to a new space in the near future.
We reviewed the equipment options and I selected Midmark. We flew to the Midmark facility in Versailles, Ohio, to meet with the Midmark design team and custom designed our 12 o'clock units and sterilization center.
I emphasized we were designing equipment that would soon be moved. We selected neutral colors for the cabinetry and classic black for the dental chairs. The Midmark SteriCenter was the perfect choice for my long-term plans since it is created in sections that can be mixed and matched.
During the 2007 Christmas holiday, we recreated three operatories and the sterilization center. At the completion of the project, I was pleased to have operatories that were far more functional and a sterilization center that was no longer an embarrassment.
In June 2008, building management advised that it might have to temporarily displace me from our office space due to some possible exterior renovations. I was concerned about the impact this might have on the office, but assumed that I would be given sufficient notice if this occurred.
In late August, building management informed me that it was going to proceed with renovations to the building exterior, and that we needed to discuss moving to a temporary space by the end of the year.
At my request, Paul informed building management about the amount of work and expense it would cost management to temporarily relocate the office and then return to the current space. At the conclusion of this meeting, building management discussed with me the possibility of relocating my office permanently to another part of the building.
At this point, I enlisted the services of Joe Miller of JoeArchitect. Joe, Paul, and I toured several available spaces within the building to see if there were any options that would meet my office needs. Within a few days, we found a space on the 13th floor that appeared to meet the requirements I had for a new office.
On Sept. 15, I began to negotiate with building management on this new space. After 10 days of discussions, I quickly learned that I had neither the knowledge nor experience to negotiate a contract for a new lease. So I engaged Colin Carr of Colliers B&K to assist with finalizing a new lease. Colin was able to accomplish this within two weeks.
But while the lease was being negotiated, Joe Miller informed me that we needed to start immediately with construction plans if we expected to have a new space completed by the end of the year. So even before a new lease was agreed upon, we contacted Joe and his team and asked them to complete architectural plans for the office.
On Oct. 6, the lease was signed, and one day later, plans were submitted.
Because time was critical, Joe advised that we did not have time to submit bids. Instead, he recommended we use a contractor that he had worked with in the past. He thought this contractor would not only give us a fair price but more importantly, could meet our deadline of Jan. 5, 2009. Based on Joe's recommendation, we hired Mendel Company Construction as our contractor.
An important factor during this time line was financing. We started Sept. 8 working with a local bank (Ironstone Bank), and on Oct. 6 brought loan approval to building management for the required construction costs. Considering what happened economically last fall, I am grateful for Ironstone's support throughout this process.
Working many evenings and double shifts, Mendel Company Construction and Burkhart Dental did the impossible. On Oct. 15, 2008, they began demolition on the new space, and on Jan. 5, we saw our first patient.
In less than 11 weeks, they were able to take 3,000 square feet of empty space and create a new office. Most dentists start building a new office knowing it will take six months to a year to complete. We did it in less than three months. The credit goes to clear communication between me, the contractor, architectural team, and Burkhart Dental. A clear and detailed timeline was created and everyone made a commitment to meet deadlines.
During the planning stage, I met with Joe Miller and Paul Trehus to review the existing equipment that would be moved. Our careful planning the previous year saved much money since everything we purchased and installed in 2007 could be used in the new space.
Paul took our existing office SteriCenter and met with the design team at Midmark. With the addition of only three pieces of cabinetry and a new countertop, they created a new sterilization area designed to have optimum work flow.
I designed the new space with the idea of staying there for the final 20 years of my career. With this in mind, we created six operatories, two more than in the previous office. I designed one main, oversized operatory. This is my primary work area. This design was created to increase patient comfort by not having a small, claustrophobic operatory. Also, the larger space would allow for videotaping and teaching in the future.
To me, it was important to have an open design to the office. I wanted to take advantage of the natural light available, as well as the scenic view. With this in mind we created walls using MidMark center units as dividers. These center units allowed for privacy while still maintaining openness to the office and permitted more natural light to enter the office.
In addition, this approach allowed one of our new Gendex X-ray units to be used in two adjacent operatories. Adding 12 inches in the hallways increased the amount of natural light and gave a more open feeling to the office. The wall that faces the exterior windows in the reception area is frosted glass. This also increases the amount of light and openness to the space.
In an odd-shaped area with no window, we placed a massage chair, a flat screen TV, a sound system, and dimming lights for patient comfort. This is a quiet area to relax either before or after an appointment. For some of our longer procedures, we let patients sit in this area to take a break. This is also my perfect place to watch DVDs of continuing education (although my team accuses me of taking lunchtime naps there).
In the three main operatories, we have MidMark UltraComfort chairs (two are from the office renovation in 2007). In the primary, oversized treatment room, we placed an overhead flat panel television in conjunction with a Pelton Helios 3000 operatory light. Patients with longer procedures have the opportunity to watch their favorite DVD during treatment.
A centrally located sterilization area makes work flow more efficient. We have a fully equipped kitchen for the team. Our office manager has a private area to conduct business. The dental assistants also have a private work area to organize lab communications, order supplies, and call patients and referring doctors.
Since the focus of our practice is cutting-edge cosmetic dentistry, I wanted the office interior decorations to reflect what we do. So the attention to natural light and openness is part of the overall theme. All of the art in the office is photography of patients. We make a conscious effort to let patients know that we are experienced in creating beautiful smiles.
Finally, I selfishly designed my private office. Having only a glorified closet as an office for 10 years, I indulged myself. This space is actually a multipurpose room. A small, but efficient space has been carved out to create my personal work space.
This space has an oversized 26-inch monitor, three different computers, a sound system that is separate from the office, and two different printers (one is for daily use while a Canon Pro 9000 is for printing oversized photographs that we display).
The space also has a 10-foot conference table. This area is now used for staff meetings, patient consultations, and dental continuing education courses. A ceiling-mounted LCD projector and projection screen allow not only for PowerPoint presentations to fellow dentists, but create a case presentation environment for patients who seek extensive dental care.
Having been in our new space for almost seven months, I can say it is the best thing I have done in years to reenergize my desire to come to work. The team is thrilled with the significantly improved work environment and takes great pride in the new space.
All team members were included in the design process, and their input was encouraged and incorporated into the design. Our patients notice, comment, and appreciate the new surroundings. They can see that the office ultimately was designed for them.
I must thank many of my dental colleagues who have allowed me to visit their offices and shamelessly steal their ideas and incorporate them into my office. A short, but not all-inclusive list includes Drs. Dennis Wells, Wynn Okuda, Ross Nash, Aldo Leopardi, Bob Margeas, Brett Kessler, and Gary Benson.
I hope the story of our new office will help dentists begin to think ahead. We chose high-quality products that could be transitioned to another space to create an office that looked new.
By planning for the future, we saved money on equipment. We then spent that money on construction upgrades to create a space that is now congruent with the service we aspire to provide.
None of this would have happened without the highly dedicated team of professionals that worked as a team, not only to create a beautiful dental office, but to meet an impossible time frame. To all of them, I am forever grateful.
Dr. Gary Radz, DDS
999 18th Street, Suite 1300
Denver, CO 80202
Phone: (303) 298-1414
Cosmetic, general, implant and restorative dentistry
On the Web: www.radzdds.com
e-mail: [email protected]
