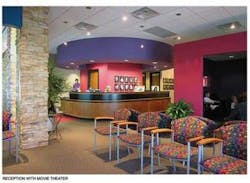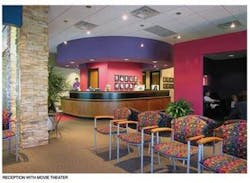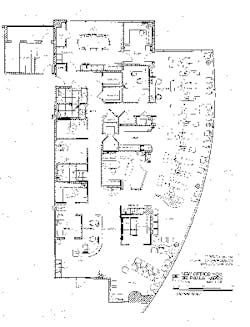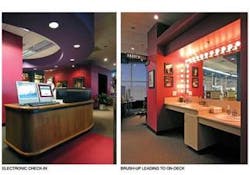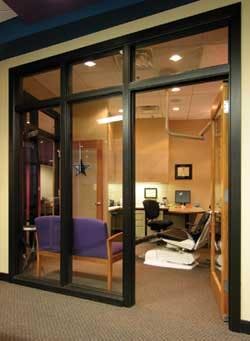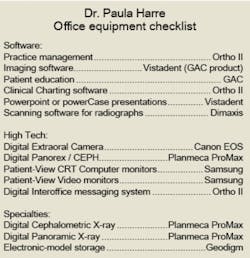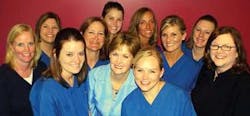Producing smiles
With a motion picture theme and a constant striving to achieve the "wow factor," Dr. Paula Harre grabs specialist honors in the most recent Dental Office Design Competition.
For more on this topic, go to www.dentaleconomics.com and search using the following key words: Matsco, Michael Unthank, orthodontics, dental office design.
Dr. Paula Harre of Lincoln, Neb., opened her first office as a general dentist in Broken Bow, Neb., in a former H&R Block office building. She had renovated the space as much as feasible to function as a dental office. The entire building had a cement floor so the operatory air, water, and suction lines had to be placed against the walls and hidden by building decorative "boxes" around the pipes. Dr. Harre practiced in this space for nine years, when she sold the practice and returned to school to specialize in orthodontics.
During her residency, an orthodontist in her hometown died. The family approached her to take over the building lease and to buy the office equipment. The building had been designed, 20 years prior, specifically for his orthodontic practice. Another orthodontist had purchased all of the patient records and was treating all of the active patients.
So, this was the second time she had to "make do" with someone else's office design. After practicing in this office for eight years, Dr. Harre was really ready for a new office in which she could design the ideal orthodontic practice based on her experience.
She was ready for something new but wanted an office built to suit her style of practice. Dr. Harre felt that this office was going to be her third and last office and she was determined to make it everything she had ever wanted. It was important to have patient's parents chairside during their treatment so they could hear all the instructions that were given to the kids as well as understand how and why, or why not, treatment was progressing. Adequate parking for patients and team was an absolute must. The team is extremely important in any office but even more so in an orthodontic office so a nice lounge, bathrooms and a changing area were needed.
The office traffic patterns needed to be studied so that the team had plenty of room to efficiently treat the patients. Dr. Harre knew the importance of patient comfort so she wanted comfortable seating and a nice patient bathroom. The siblings, parents and friends should be entertained while they waited so that they would look forward to coming back again. Finally going to the office every day should be a pleasure for everyone. One of the first steps was for the team (including the doctor) to begin the "new office wish list."
First, they considered renovating the existing office space. However, one of the primary disadvantages of this location was its lack of parking space. The office shared 13 parking spaces with two other businesses in the same building. They soon scratched this idea and embraced the idea of new construction. Now they needed someone to design it.
Dr. Harre was familiar with Dr. Michael Unthank since they were in dental school together. Over the years, she attended several of his office design seminars and knew that one day she would hire his dental office design firm to help make her dream office become a reality. Initially she looked into existing new office space to build-out but decided to join with a few local developers and build a professional building that the orthodontic practice would lease space in. The building site and design was determined by the building corporation but, as the first tenant and only owner/tenant, her practice got first choice of office space in the building.
At this point Unthank Design entered the picture to help choose the most ideal space in the building and the design of the build-out started. The principal of the firm, Dr. Unthank is a professional registered architect and a dentist. Dr. Harre and her team filled out a lengthy questionnaire to help Mike and his team determine the best office design for their style of practice. Once they knew what we wanted they got to work.
The Unthank Design Group, which is also located in Lincoln, provided her with the level of service and expertise she desired. She also worked with the architect overseeing the entire building project, a dental equipment supplier and a general contractor. Dr. Harre's best advice for those considering a new construction project is to hire the experts. "Don't hesitate to hire people who specialize in all the areas you are considering with your build," she said. "Can you think of anyone better than a dentist/architect to design a practice? Unless you are a computer expert, design expert or technology expert, pay those people to make sure it's done right. It's a lot more expensive to redo things that aren't done right the first time."
In the old office, the patients, parents and team members were constantly in the way of each other during seating and dismissal of the patients because of the space constraints. The new office has more efficiently designed space for patients and parents to be seated that is completely out of the way of team traffic flow areas. The lab, storage and sterilization areas are only seen by patients and parents if they are on a tour of the office. The smooth patient flow has made a tremendous improvement in the team's abilities to efficiently move patients through the office, obtain necessary instruments and materials and see a greater number of patients in the same amount of time.
From a technology standpoint, the new office is light years ahead of the old office. The practice is now paperless, and each chair has its own computer terminal. A monitor is also positioned above each chair so the patients can view their photos, models, X-rays, and patient-education videos. They can also view the movie that is being shown in the waiting-area theater and the on-deck area.
Since orthodontic assistants are utilized differently than those in other dental practices, the chairs were designed for equal efficiency whether the orthodontist and dental assistant are working together or the dental assistant is working alone. Each treatment chair has two dental units, one side delivery and one rear delivery. Most of the equipment in the new office was purchased new but the old chairs were completely refurbished to look exactly like the new ones that were installed. The digital X-ray machine was purchased for use in the old office and was moved to the new location. Almost everything else was new.
The upgraded technology has also resulted in better communication among staff members and Dr. Harre. Now they can send instant messages to each other from their assigned computer terminals or use the telephone intercom paging system. Updates on patient arrivals or other issues are now seamlessly incorporated into the work flow with little interruption. "I do a lot less walking," Dr. Harre said, laughing. "It really does simplify things."
The incorporation of technology has been the most benefit to the practice, allowing the team to treat patients more efficiently, streamline their treatment and communication much more effectively. The digital office involves a tremendous investment. "When I look at the return on my investment in this office" said Dr. Harre, "not only do I consider the increased "appraisal value" of the practice but also the reduction in stress from no longer having to wait for a lost chart to be found, an x-ray to be processed, or for the team to manually prepare reports now easily accessible with a few keystrokes."
A team-friendly office
Dr. Harre designed her office with the team in mind. They now have adequate parking, and they can stow their personal items in private lockers. In the spacious team lounge, they fix meals and eat lunch. This area also doubles as a conference room and a quiet area to work on continuing-education. The room is fully equipped with its own computer, projector and connection to the Internet. Dr. Harre's team designed the private staff restroom. This room includes a private stall, a beneficial feature for those team members who are nursing. These little touches along the way have helped Dr. Harre create a greatly improved work environment for her team.
That Harrewood style
Once construction was under way, Dr. Harre and her team began discussing possible themes for the office. Jaime Walenta, a dental assistant for Dr. Harre, loved movies. One day, during a debanding appointment, she said to the patient "Let me see your Harrewood smile!" The play on Hollywood had certain ring to it, and the group began considering a movie theme for the new office. Ms. Walenta, however, would never see the final product of all their planning. She was killed in an automobile accident in June 2004.
"This devastating event was hard to overcome", Dr. Harre said. But she and her team focused on Ms. Walenta's contributions. The practice's theme became "Harrewood." Now patients stroll in on a red carpet, and movie posters liven up the jewel-toned walls. The front desk is designed like a concession stand, and the reception area is graced by a large "Harrewood" sign. While they wait, patients can make themselves comfortable in the office's movie theater. "This is a nice way for us to pay tribute to her memory — to move ahead with her great idea. She's got a legacy right here at the office," Dr. Harre said.
The Wow factor
To this day, two years after she opened the office for business, she still gets a thrill from patients' first impression. "I think we have the most beautiful orthodontic office in the world," she said. "It is not uncommon to see first time visitors mouths drop open, or exclaim ‘WOW' when they first walk in the door. The ‘Harrewood' theme has been so much fun to carry out in the office design; we now have patients and parents donating autographed celebrity photos for display in our office."
Now others are recognizing the merits of the office. In September, Dr. Harre's office was chosen as the Outstanding Specialty Practice during the Eighth Annual Matsco Dental Office Design Competition, sponsored by Matsco, Dental Economics®, and ADA Member AdvantageSM.
The new locale has also boosted her growth. Dr. Harre estimates that her production has increased 10 to 12 percent. She has also found it much easier to recruit top-notch employees. Going to work has never been so fun.
Attribution: Parts of this article were taken from an article which appeared originally in the Bulletin of the American Association of Orthodontists. Permission to re-print this information was granted by the American Association of Orthodontists.
Editor's Note: ADA Member AdvantageSM is a service mark of the American Dental Association. ADA Member Advantage is a program brought to you by ADA Business Enterprises, a wholly owned subsidiary of the American Dental Association.
