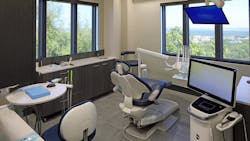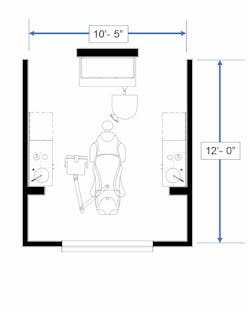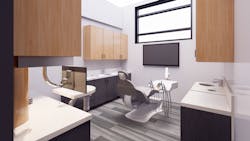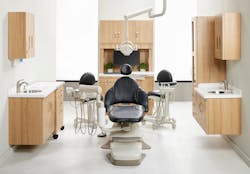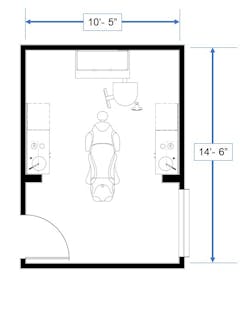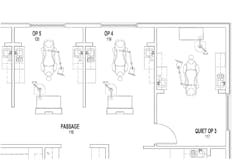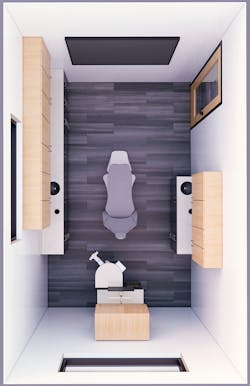How large is an ideal operatory?
As dental design specialists, this is one of the most frequent questions we are asked. We wrote an article in 2010 for Dental Economics on dental operatory size, and that article continues to receive a high number of page views online. Because of that continuing interest, we felt it was time to update the conversation as sizing considerations have evolved significantly in the past 12 years.
Today, asking how large is the ideal operatory is comparable to asking a residential designer how large is the ideal kitchen in a home. The answer to both questions is nuanced and defined by the specific needs of the user.
For those of you wondering what changed size-wise in 12 years, we added approximately 3” to the depth of the ideal operatory, and the width remained the same. We also added a second ideal operatory option, which we will detail later in the article.
Related reading: 5 inspiring dental office reception areas from around the world
The relatively small dimensional adjustment to the “ideal” operatory is a testament to the timelessness of that 2010 operatory size. However, the expanded use of technology and evolving dental equipment and cabinetry have translated to more nuanced configurations specific to the provider(s) within that “ideal” operatory footprint.
Basic dental procedures are typically supported satisfactorily within a standardized operatory configuration. More complicated procedures, which require additional mobile units and even additional clinical staff members, will consume more floor space within the operatory and introduce new design challenges. As we always say, good “dental design” always “follows the dentistry.” In 2022, the design of your ideal operatory should be customized to support your specific procedural mix.
How do we do that?
First, let’s define our dental design objectives to “qualify” an ideal operatory for the general practitioner:
- Promotes ergonomic and efficient workflow in the seated or standing treatment position
- Supports right-handed and left-handed operators
- Provides wheelchair clearance on each side of the dental patient chair
- Enables natural light to illuminate the space
- Promotes a comfortable and positive experience for the patient and staff
- Accommodates additional mobile units for more expanded procedures
These criteria are achieved by applying appropriate spacing and clearances for optimum treatment performance and to avoid awkward workflow obstacles.
Let’s first examine the ideal operatory update from the 2010 version.
Ideal operatory option one
(figures 1–3)Dimensions: 10’-5” wide x 12’-0” deep to finished face of wall surface
Entry point: dual head entry
Cabinetry: 12 o’clock cabinet, two fixed sink cabinets, and mobile drawer stack
Delivery units: supports split delivery or dual-function rear delivery
Optimizes: operatory access and workflow for busy, fast-paced practice
For option one to be considered ideal in 2022, the operatory side cabinets need to be updated as follows:
- Each side wall of the operatory has a fixed sink cabinet, with trash and sharps drops, positioned near the toe of the dental chair.
- One mobile cabinet, on casters, with shallow-depth drawers is positioned on the assistant’s side of the operatory.
- On the doctor’s side, a mobile cabinet with casters can be placed and moved out as needed to create floor space for a new mobile unit.
The storage tower is easily accessed by the assistant during a procedure, and it provides a significant volume of storage capacity within the operatory. The mobile cabinet on the doctor’s side can be moved out of the operatory and temporarily replaced by a new procedure-specific mobile unit, such as a scanner or laser. This same mobile unit’s countertop is edge-banded with resilient material to protect the wall surface and adjacent fixed cabinet as you move the mobile unit into and out of position. This unique cabinetry and delivery unit customization fits “perfectly” within option one operatory’s 10’-5” wide by 12’-0” deep footprint.
Operatory privacy and accommodating expanded specialty procedures and providers within the limits of available floor space are becoming more of an issue in treatment delivery. Ideal operatory option one has limitations addressing both concerns.
For many years, we have advocated design alterations that converted at least one operatory into a “quiet” operatory. By 2022, we typically design and highly recommend at least one “quiet” operatory as a design standard in all general dentistry facilities.
Ideal operatory option two, the “quiet” operatory
(figure 5)Dimensions: 10’-5” wide x 14’-6” deep to finished face of wall surface
Entry point: single foot entry
Cabinetry: 12 o’clock cabinet, two fixed sink cabinets, and mobile drawer stack
Delivery units: favors dual-function rear delivery and supports split delivery
Optimizes: privacy and greatly increased operatory floor space for expanded procedural equipment and staffing needs
“Quiet” implies doors, but there is misinformation on how doors can be added to the 10’-5” x 12’-0” operatory. Adding swing doors to the openings of this operatory will not meet handicapped accessibility requirements. However, you can place two pocket doors in a “thickened” wall behind the 12 o’clock dental furniture unit and comply with the handicapped clearance requirements. This will achieve 100% visual privacy, but pocket doors do not stop sound transmission as well as swing doors do. Pocket doors are also typically double the cost of swing doors and tend to have “sliding” and maintenance issues over time.
To achieve the sound control and meet accessibility compliance requirements, we much prefer ideal operatory option two. This option often requires no more square footage than option one if placed at the end of a corridor capturing circulation space (figure 6) and requires only one swing door.Sedation monitoring equipment and supplies can be stored and accessed within the operatory. And finally, six-handed dentistry is much better supported within the configuration and sizing footprint of ideal operatory option two.
We invite you to consider integrating a combination of these ideal operatory options one and two in your next facility or remodel. And remember, within those two idealized spaces, specifically customize the equipment and cabinetry configurations to support your unique practice mix of clinical procedures.
Editor's note: First published in 2010. Updated in March 2022 and ran in the March 2022 print edition of Dental Economics.
About the Author
Jeff Carter, DDS
Jeff Carter, DDS, and Pat Carter, IIDA, are owners of Practice Design Group. Located in Austin, Texas, PDG specializes in ground-up construction buildings and offers a full range of design and consulting services to dentists nationwide, including architectural stamping of drawings in most states. Visit their website at www.practicedesigngroup.com. Contact Dr. Carter at [email protected] and Pat Carter at [email protected].
Updated February 11, 2022
Pat Carter, IIDA
Jeff Carter, DDS, and Pat Carter, IIDA, are owners of Practice Design Group. Located in Austin, Texas, PDG specializes in ground-up construction buildings and offers a full range of design and consulting services to dentists nationwide, including architectural stamping of drawings in most states. Visit their website at www.practicedesigngroup.com. Contact Dr. Carter at [email protected] and Pat Carter at [email protected].
Updated February 11, 2022
