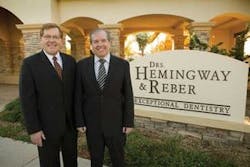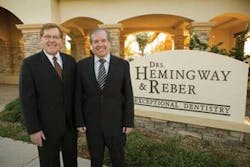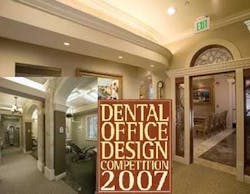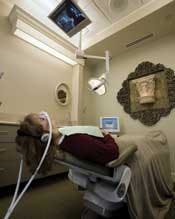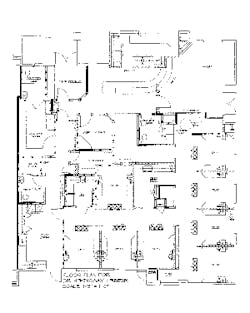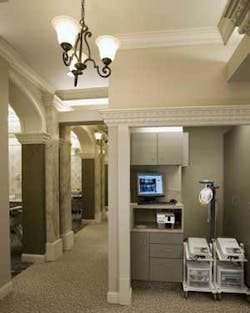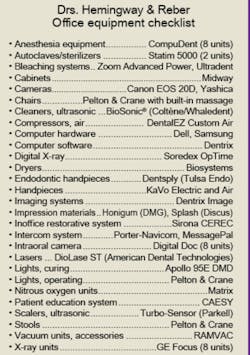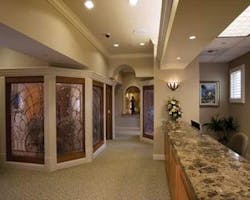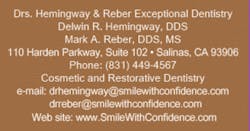Truly exceptional
Winner of the 2007 dental office design competition for small practices provides ultimate experience for patients with unique features and the latest advancements in technology.
by Joe Blaes, Editor
Congratulations to the winner of the 2007 Dental Office Design Competition, Drs. Delwin Hemingway and Mark Reber of Salinas, Calif. This annual competition is sponsored by Matsco, Dental Economics®, and ADA Member AdvantageSM. It was my pleasure to meet Dr. Hemingway and Dr. Reber at the ceremony announcing the winner at the ADA Annual Meeting in San Francisco.
Dr. Blaes: What factors led to your decision to design a new practice?
Drs. Hemingway and Reber: Our award-winning new office is the culmination of a journey that began in 1999. After practicing dentistry for more than 15 years, we were adept at placing fillings and crowns, treating periodontal disease, and the usual dental procedures that every dentist encounters daily. Dentistry had become routine.
However, every day we observed dental problems not related to caries or gum disease that we did not know how to treat — or even if we should treat. After some 15 to 20 years of caring for the same patients, we noticed the effects of aging of teeth, including occlusal wear and tear, abfractions, chipping, and the development of TMJ issues. We also noticed that these problems did not happen to everyone. We wanted to know if it was possible to correct these problems and, in the process, improve the quality of life for the patients who looked to us for answers that we did not have.
So we started to pursue practice-management skills and hired a consulting team. We took courses in esthetics, occlusion, and photography. We became members of the American Academy of Cosmetic Dentistry and attended their conventions. We found that when many patients had their bite correctly positioned as part of their cosmetic restorations, their lives changed dramatically for the better. Hence, we examined the various philosophies of occlusion. Eventually, we settled on the one that works best in our hands.
Dr. Blaes: What was the driving force that kept you on course to develop this dream practice?
Drs. Hemingway and Reber: The mission statement for our practice reads:
Our mission is to provide the very best dentistry available anywhere, enhanced by our advanced training, leading edge technology and unconditional commitment to excellence, and to provide this dentistry in a comforting, caring, relaxing and even pleasurable environment.
Simply stated, our project objective was to build a physical facility that supports each tenet of our mission statement.
Upon arrival, we want our patients to think that they have arrived at a five-star resort, where all their needs will be met while enjoying a comfortable — even pampered — experience. Anything “dental” is notably absent; however, each facet of office design and movement through the flow pattern reinforces the boldness of our mission statement.
As originally designed, the entry hallway from the reception area to the clinical area was a short hallway to efficiently move patients and staff from the reception-business area to the clinical area and vice versa. We specifically redesigned this hallway to make it longer and to include a 90-degree turn to display and highlight each doctor’s, as well as staff member’s advanced training and certification. At this level, confidence in a dentist’s training and education and his or her team is a must when practicing dentistry. Leading-edge technology was to be tastefully observable but not obtrusive to our patients. Equally important, this technology had to be readily available and convenient for our staff to utilize.
Our unconditional commitment to excellence and providing exceptional dentistry was to be exemplified by the meticulous attention to detail of every aspect of the office layout, design, and adornment. We thought it was important that we offer a dental environment with atmosphere that exudes “excellence” in every aspect.
Creating the imagery of a five-star resort experience through the choice of soothing colors, indirect lighting, warm fabrics, and classical marble and stone was critical in achieving the comforting, caring, and relaxing atmosphere we were seeking.
Creating an environment that the patient perceives as pleasurable is indeed a lofty goal for a dental office. For this to happen, the office must include much more than just a coffee bar in the reception room. Pleasure is a gift of the senses. Our objective, therefore, was to tantalize our patients’ five senses — what they see, what they smell, what they hear, what they taste, what they touch — to bring pleasure to their soul.
As patients move through the office, they see beauty, stability, and attention to detail wherever they look. They smell the pleasant aroma of herbal tea. Obnoxious dental odor is removed by a hidden fragrance atomizer in each room. As patients recline for treatment, they don the Bose® noise-cancelling headphones and listen to the strains of their favorite music, which gently blocks out the whine of the dental drill. They taste the smoothing coolness of a pleasant lip balm that is applied as we start a procedure. They touch the gentle, calming security of a micro-fleece blanket and are swaddled in its comfort while they sink into the relaxing “Tempurpedic” memory foam of the dental chair and receive a gentle back massage.
As they relax and enjoy the gentle sweetness of the nitrous oxide lift and receive their anesthetic from CompuDent’s “The Wand,®” it is no wonder that many patients tell us the highlight of their week is the dental care they receive.
Dr. Blaes: What role did philosophy play in creating a successful dental practice?
Drs. Hemingway and Reber: Our practice philosophy is to provide the best dental care available anywhere. We accomplish this by attending more than four times the number of required continuing education hours each year. Indeed, during the past eight years, we have spent more than $50,000 per year on continuing education for doctors and staff. We have done extensive training in cosmetic dentistry that enables us to make dramatic changes in the lives of many patients. We have done advanced training in the treatment of temporomandibular disorder (TMD). This understanding and training has helped us positively improve many of our patients’ lives. Besides being AACD members, we are graduates of the Las Vegas Institute for Advanced Dental Studies.
Our practice philosophy is to use the best technology available to make dentistry more comfortable and more reliable for the patient. We have integrated digital radiography, hypercycloidal digital tomography, lasers, CEREC®, electric handpieces, and major comfort items as noted earlier.
Our philosophy includes comprehensive diagnosis of the patient and a treatment plan to address these issues, regardless of insurance benefits and coverage. Most cosmetic and TMJ issues are predominantly elective procedures and do not have insurance benefits. Therefore, our office design had to appeal to those who were willing to seek and pay for the best care.
We chose the Mediterranean style for our office with arches, columns and marble because it has the connotation of quality and longevity.
Indeed, our philosophy has had the greatest influence on design and construction decisions. In fact, we are happy when patients say, “You didn’t scrimp on any details or cut any corners when you built this office.” We respond confidently, “And neither will we scrimp or cut any corners in treating you.”
Dr. Blaes: I know the importance of patient flow in keeping everything moving smoothly in the office. What special items have you incorporated in this area?
Drs. Hemingway and Reber: The overall design of our beautiful new office consists of obvious public areas, semiprivate (clinical) areas, and private (staff) areas. It was important to make sure that the office flow enabled the doctor and staff to easily pass from the treatment area to the consultation area and back to the treatment area without passing in the hallways, where patients may be inclined to chat on a doctor’s busy day. In designing the office with public, private and clinical areas clearly demarcated, activity in the office flows better, we present a more professional image, and there is less stress.
In our previous office, we often would experience crowding at the front desk when patients were dismissed at approximately the same time by the doctors and three hygienists. This was addressed by making the front desk longer so that patients paying upon leaving can be helped by staff members quickly and without crowding. Now that computers are in each room, hygienists book their own appointments for a patient’s next visit, thus minimizing the need to visit the front desk when departing.
Sterilization is accessible from both the hygiene operatory hallway and the doctors’ operatory hallway. This L-shaped room allows more workspace and greater accessibility to staff members. Entry to the room from either side also reduces walking.
The high-tech “garage” is centrally located at the intersection of the hygiene operatory hallway and the doctors’ operatory hallway. This allows easy access to the diode laser and the ZOOM!® Advanced Whitening light and the automated external defibrillator for emergency use.
A small photo studio has been designed at the end of the hygiene area hallway in a recessed alcove near a window to capture indirect lighting. It also has a built-in backdrop, backlight, and direct and indirect photo lamps. The studio was designed in this location of the clinical area so that patients could have their before-and-after photos taken without being seen by other patients.
New patients are greeted in the lobby, and after enjoying refreshments, enter a consultation room. After completing paperwork, a treatment coordinator visits with them and takes them on a tour through the Hall of Fame and into the clinical area. They are guided through the hallways and our high-tech equipment (lasers, CEREC, Tome/Ceph/Pan, ZOOM whitening, etc.) is noted. Patients finish the tour at the operatory for their exam, X-rays, photos, and visit with the doctor.
Extensive planning was directed toward the operatory cabinetry. Cabinetry was designed so that nothing rests on counters and nothing remains on the floor. Special deep drawers were designed to accommodate large bottles of disinfectant, spray bottles, and patient mouthwash that are commonly left on operatory counters. In addition, smaller drawers also were included to make other routine dental supplies easily available. Special drawers were designed to accommodate sharps disposal, boxes for doctors’ and assistants’ gloves, masks, headphones, and remote controls. Each operatory has two sinks, which are activated by foot-pedal controls. Soap dispensers pass through the dental counter. The benefit of incorporating these ideas into the design of the operatory is that it always looks pristine rather than cluttered.
Dr. Blaes: Your practice not only won the office design competition, it also earned the Technology Award for best use of technology. Tell us about your practice’s technology features.
Drs. Hemingway and Reber: Our objective states that leading edge technology is to be tastefully observable but not obtrusive to our patients. Equally important, this technology has to be readily available and convenient for staff to utilize. An example of making technology readily available: Dental hygienists and the new patient coordinator have a DIAGNOdent® in their respective operatory. We realized that sharing a single DIAGNOdent and having to move it back and forth meant that it would not be used. Therefore, we invested in four DIAGNOdent lasers so each patient could receive the benefit of this technology.
CAESY is utilized throughout the office for patient education. The Smile Channel runs on a 50-inch plasma TV in the reception room. Individual CAESY modules are viewable in each operatory and in both patient consultation rooms. Each patient consultation includes an individualized PowerPoint presentation, which includes pictures and discussion of the patient’s problem areas and solutions.
A PorterNavacom light call system is used for routine intraoffice communication.
We are pleased with our selection of the Henry Schein Dentrix practice-management software. It is a robust system that allows us to manage efficiently and effectively. Computers, intraoral cameras, and X-ray units in each operatory allow for easy capture and saving of images at any one of 26 computers throughout the office. Treatment notes and patient information are entered into computers from chairside. Screen savers of before-and-after pictures of patients we have treated play continuously on the overhead monitors when a patient enters an operatory.
Digital panoramic, cephalometric, and tomographic radiographic equipment is used adjacent to Operatory No. 1. Optime scanners for intraoral X-rays are centrally located adjacent to Operatory No. 1 and the high-tech garage. A Canon D-20 digital camera is used to record before-and- after photos, both chairside and in the photo studio.
ZOOM II Advance Whitening light and two DioLase ST soft-tissue lasers are available to operatories from the high-tech garage. Jaw tracking computer hardware and software from Myotronics is integrated into Operatory No. 8.
XM satellite radio with two sound zones provides soothing, comfortable music in the reception area and more upbeat music in the clinical areas. A 42-inch plasma TV is mounted in the staff lounge-conference room for daily updates and weekly staff training meetings.
Although we have integrated most of the currently available technology into the office, we know the future holds the excitement of more new technology. Therefore, we placed CAT6 computer cabling throughout the office, and wired three electrical circuits into each of the eight operatories.
A Soredex Pan/Ceph/Tome X-ray unit was placed adjacent to Operatory No. 1. OpTime X-ray scanners are located centrally — one near the new-patient exam room and one at the intersection of the two clinical hallways. Thus, a staff member who is taking X-rays is conveniently close, regardless of where the X-ray is taken.
CEREC CAD/CAM technology plays a large role in the practice. Aware of the noise created by the CEREC milling unit in our previous office, we designed a soundproof, centrally located cabinet to house the unit. This is a highlight of our office tour.
Each operatory is equipped with “The Wand,” which is integrated into cabinetry to deliver nearly pain-free local anesthesia, and has an X-ray unit. Doctors’ operatories are equipped with electric and air-driven handpieces. Also available are Dentsply Tulsa’s Digital Torque Control motor for rotary endodontics and a Medidenta Endosonic handpiece.
Digital Doc intraoral cameras and a dental curing light are integrated into each operatory. Two diode lasers are mounted on carts and easily can be moved to any operatory.
Twin autoclaves (Statim 5000) are located under the sterilization area. This enables countertops to remain clutter-free. The autoclaves ride on pull-out drawers to make them easily accessible. An ultrasonic cleaner is recessed in the counter adjacent to the sink for efficiency. A KaVo QUATTROcare handpiece cleaner/lubrication system was designed for placement in the cabinetry so it is not visible.
Each operatory is equipped with products from Pelton & Crane — an overhead dental light, massage dental chairs, and a delivery system that is attached to the utility wall.
Equipment in the dental laboratory includes a lathe, sandblaster, model trimmer, vacuformer, vibrator, Vacuspat, and laboratory handpiece in a pull-out drawer. When grinding and trimming, suction is available via another pull-out drawer. Dental plaster and stone also are stored in pull-out drawers.
The dental equipment room that contains the suction and vacuum equipment is soundproof and ventilated. This room also contains a water purification system, which allows water going to the operatories to be purified to minimize any dental unit water line biofilm.
The new-office design was done with the most modern dental equipment available. The operatories are fully and identically equipped. Three electrical circuits are provided in each operatory for future technology needs. We anticipate our current equipment will satisfactorily last for many years.
Dr. Blaes: Change is really hard for staff. Tell us how you convinced your team to accept all these changes.
Drs. Hemingway and Reber: As changes were implemented based on what we had learned, we initially met great opposition from the staff. “If the wheel isn’t broke, don’t fix it!” staff members said. Despite this opposition, we incrementally introduced ideas and stuck to our guns by telling staff that this is the way we wanted to proceed. Although it was different, and — at first — difficult, the staff started to see the value of change.
We introduced intraoral cameras in all operatories. As part of soft-tissue management, we implemented lasers. We stopped the use of amalgam and upgraded to better restorative materials. We began using laser technology for caries detection (DIAGNOdent), and switched to “The Wand” for comfortable patient anesthesia. We evolved to CAD/CAM technology, and invested in digital radiography.
The first changes met with the most resistance. But as team members saw the benefits, they resisted less with each subsequent change. As staff learned new procedures and appreciated the benefits to patients and the team through increased productivity, we met less and less resistance.
The entire team was excited by the prospect of building a new office in which we could integrate the technology we now have and also implement even more changes to provide exceptional dentistry. We had many in-depth office meetings to help define our mission statement, and then determined how we wished to accomplish it. As the project progressed through design, development and build-out, everyone became committed to the new facility.
Dr. Blaes: After you moved to the new building, did production increase or decrease while staff became familiar with the new technology? Once the office began running smoothly, what percent increases in production and collections did you experience?
Drs. Hemingway and Reber: Initially, production and collections stayed the same. Nevertheless, we realized that with the increased cost of the new office, we had to improve. We focused on achieving daily goals for each provider. We used our team “huddle meetings” to help each other fill holes in the schedule so that goals were met. We focused on encouraging patients to complete diagnosed treatment. We also focused on encouraging referrals from patients. After the first full year of being in the new facility, our production and collections have increased 20 percent for all providers (doctors and hygienists).
Dr. Blaes: What is the vision for your practice for the next three years?
Drs. Hemingway and Reber: Our vision is to continue on our quest by constantly updating skills through education, and adding technology as it becomes available that will allow us to continually improve the level of care provided to patients. Because of our advanced training, we have learned to manage complex rehabilitation cases, many with TMD components. Since moving to the new office, we have doubled the number of rehabilitation cases that we treated previously. We anticipate continual growth in this area in the future. In 2008 and beyond, we plan increased visibility by marketing the practice through the Web and with local media.
During the first quarter of 2008, we will begin seeking a third doctor who shares our ideals to join our team. As our exceptional practice continues its growth, we would like to add a fourth doctor in 2010.
Editor’s Note: ADA Member AdvantageSM is a service mark of the American Dental Association. ADA Member Advantage is a program brought to you by ADA Business Enterprises, a wholly owned subsidiary of the American Dental Association.
