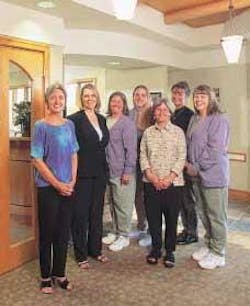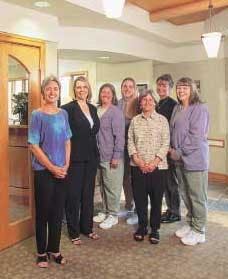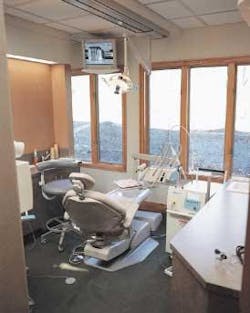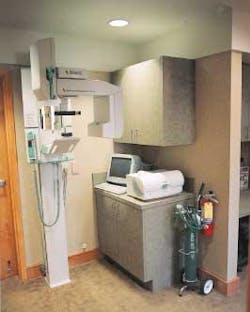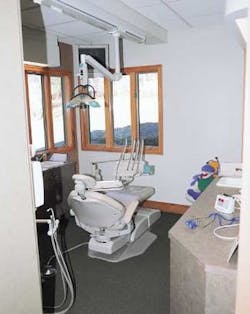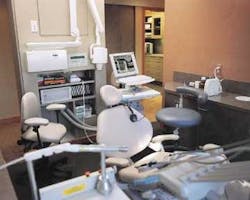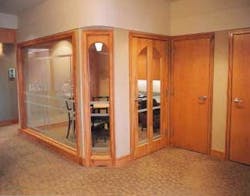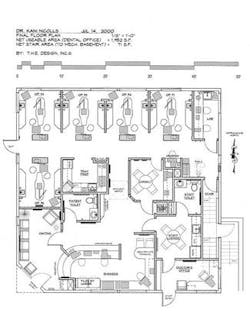A dental office for the 3rd millennium
A dentist in Asheville, N.C., is Matsco's Dental Office Design Competition winner for 2002. Let's take a look at her office.
by Joseph A. Blaes, DDS
The winner of the third annual Matsco Dental Office Design Competition in the Solo Practitioner Practice division is Kani Louise Nicolls, DDS, of Asheville, N.C. This unique office design fits Dr. Nicolls' vision as well as her practice philosophy and mission to a T. Her goal was to own her building. When forced to move from her previous facility, she began a two-year search for either a lot to build on or an existing building that could be converted. Real estate in the Asheville area is prime and available commercial property is especially rare. But her patience paid off; she found an existing architect's office that could be converted to a dental office.
Although the building was a little smaller than she was looking for, this contemporary office has windows all around and convenient parking. The practice is located in the Chestnut Historic District, which has a comfortable neighborhood feel with large, mature trees; sidewalks paved with brick; and turn-of-the-century houses. Many of the old homes have been transformed into businesses, from law firms and real estate companies to bed-and-breakfasts and two other dental offices. There is moderate traffic flow, no traffic congestion, and easy access to the freeways. The neighborhood is quiet and distinguished.
Dr Nicolls' vision and practice philosophy were the guiding lights in planning this new office. "I wanted to provide the finest state-of-the-art dentistry in a comfortable environment for both the patient and the staff," she says. "I was committed to creating a practice that would look forward, not backward. I wanted a dental office of and for the third millennium - an office that would incorporate the amazing new technology that is and will be available to our profession."
Because of the building's limiting square footage, Dr. Nicolls knew that maximizing the available space would be a priority. She also wanted to utilize today's dental technology in a most efficient way. She realized she needed expert help to create a pleasing, functional environment. After interviewing a number of companies, she hired Total Health Environments Design, Inc. (THE Design) as her design team.
After completing the design process, Dr. Nicolls began her search for financing. Several local and national banks were either not willing or not interested in financing the project. "At this point, I contacted The Matsco Companies," she shares, "because I knew they were familiar with dental practices and the growth potential after expansion of facility space. Matsco was able to share my vision and agreed to finance the project. Dentistry is an exciting and constantly evolving profession. Interacting with a financial institution that supports one's vision and potential for growth makes the venture easier. In the case of cost overruns, a financial institution with an integral knowledge and understanding of one's professional goals and the future return on investment makes it easier to justify the costs. I found that Matsco had prior experience with my design team, THE Design, and they understood the cost and benefits of developing a deluxe, state-of-the-art office."
I was impressed with the office's compact design and traffic-flow patterns. It is a very well-thought-out design. Patients come from the reception area, pass the front desk, and turn down a short access hallway where they enter one of five operatories. The patient restroom is located across from the front desk. Following treatment, patients are escorted to the front desk to check out and schedule their next appointment if it was not scheduled in the treatment room. Financial arrangements can be discussed either at a semiprivate financial desk or in a separate, glass-enclosed consulting room.
Clinical staff members enter the building through a side door at the basement stairway, change clothing downstairs, and then proceed to the clinical areas upstairs. The tray prep area is centrally located with easy access. An on-deck cabinet provides quick supply access, and a small assistant's desk is available for catalogs and ordering information. Clinical assistants and hygienists can order supplies via the Internet from any workstation in the office.
There are several unique features in the clinical treatment areas:
•A specially constructed doctor/assistant workstation (designed by Dr. Jeff Carter of THE Design and integrated by Ted Takahashi of T2 Consulting) is located in each operatory. The workstation combines an LCD flat-screen monitor and keyboard mounted on the assistant cart. The monitor and keyboard swivel for access by assistant and doctor, and the keyboard can be folded up during procedures.
•A curing light is mounted on the delivery system in every operatory. A utility wall houses a computer; multiple hookups for water, air, and electrical needs, current and future; an Amtel messaging system; an X-ray unit; an intraoral camera; an air abrasion unit; a personal compact disc player; and compact discs.
•Sterilization is centrally located. A Miele dishwasher, temperature rated for disinfection, is installed in the sterilization area.
•The sharps containers and trash bins in every operatory are out of sight and built flush into the cabinetry to keep the treatment areas streamlined and neat.
•There are patient headphone hookups built into each dental chair. A patient monitor is mounted on each operatory wall to view radiographs, intraoral photos, the Casey Patient Education system, or other DVDs. A closet houses the computer server, CD player, radio, DVD player and antenna, and hub and routers for the high-speed wireless Internet service.
•The office utilizes the KaVo DIAGNOdent caries detector, a Digital Doc wireless intraoral camera, and an Olympus C2500L digital camera with ring flash.
When I asked Dr. Nicolls to describe the aesthetic environment, she said: "I have created a wonderfully relaxed, soothing environment for my patients, my staff,
and myself through the use of earth-tone colors - browns, greens, soft lavenders, and muted oranges. Natural slate tiles are in the entryway and restrooms. The consulting room is walled in etched glass, and the ceiling of the reception area is wood with open, rough-hewn beams. Cherry and maple woods, strikingly textured wall coverings, rounded edges, and indirect lighting are featured throughout the office.
"Four of the five operatories have windows that look out onto a sloping landscaped garden planted with small shrubs, flowering plants, and grasses. It is deliberately designed to have something flowering from early spring to late fall. The audio system is a spliced system that can deliver music from either CDs or radio to all areas of the office. The system allows the front area, which includes the reception area, to choose different music from the operatory areas. There are headphones in each operatory if the patient chooses to listen to CDs."
Dr. Nicolls certainly got her wish for a high-tech office. Her office is packed with much of the latest technology for diagnosis and patient treatment. To save space, she eliminated the traditional darkroom and instead uses the Dexis digital radiography system. A digitized Instrumentarium Armamentarium Panoramic X-ray uses a phosphor imaging plate, which, after exposure, is scanned into PracticeWorks, her dental management software. Dr. Nicolls has entered the world of lasers with an Opus 20e hard-tissue laser and an Opus 10 laser for soft tissue.
Dr. Nicolls uses an Amtel office messaging system. She says she prefers a system that features a keyboard that allows the option of typing messages, as well as using preprogrammed messages. A Tel-A-Patient system provides informative messages about her practice and dentistry in general to callers who are placed on hold. All treatment rooms are designed and equipped the same - the chairs and stools are from A-dec.
Dr. Nicolls enjoys going to work in her new office. "Electric handpieces have become one of my favorite and most useful additions," she says. "But the highlight and defining feature of my office now is the laser. I have both a diode laser for soft-tissue procedures and a hard-tissue laser for composite restorations. My patients love not having anesthetic, and I love being their laser dentist!"
For more information on this year's winners, please visit www.matsco.com.
For more information about the next annual Dental Office Design Competition, call Matsco at (800) 810-3778 or visit www.matsco.com.
null
