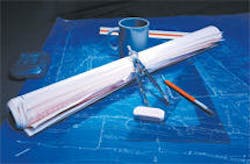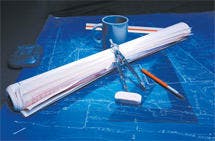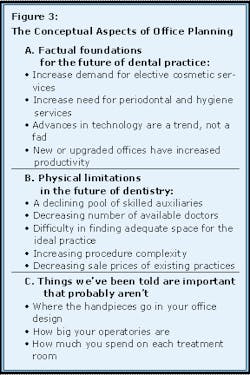Dental Office Design and productivity for the rest of us.
by David J. Ahearn, DDS
In every practitioner's life there comes a time when it is clear that a physical office change must occur. For some doctors, this happens early in practice; for others, a reawakening occurs later in the practice life that makes this transition desirable. Nevertheless, it is a point through which every dedicated caregiver crosses at some time.
Because office redesign is such a rare event, we do not gain enough knowledge or experience to do justice to this critical task. For example, we place composites every day, and, as a result, our trade journals have hundreds of articles about them each month. Our knowledge is great in such areas — not so regarding future office planning.
Dental supply companies frequently will supply you with a floor plan at no up-front cost. Unfortunately, they can't be expected to spend a great deal of time on productivity enhancements that only an actual practitioner would understand, nor can they be expected to labor long and hard to save you money. These plans tend to be simple to draw and very expensive to equip. It isn't the supplier's fault. Everything costs money and there is no such thing as a free lunch. This is a reasonable choice for practices that are relocating but not expanding, or for offices that are simply purchasing new equipment to replace outdated hardware rather than re-engineering or re-invigorating their practices.
High-end office designers offer great service and have the benefit of prior dental practice experience. They are noted for creating "image" practices for those dentists who desire them. Design costs alone for such offices can run into the tens of thousands of dollars as each step in the design process is individually handled. Moreover, due to the one-of-a-kind nature of the design, it is common for a project to take up to two years to complete.
A larger number of practices are actually designed by local architects rather than by high-end dental designers for two reasons. First, doctors often hire professional architects who they are familiar with (through patient contact or social activity). Secondly, doctors often feel that they must use a local professional because of what might be unique code requirements in their geographical area. Unfortunately, in most situations, this is the least-desirable method of office design. Perhaps one practice in 25 should pursue this design alternative.
We find that it is virtually impossible for an architect without vast knowledge and experience in dentistry to lead you beyond your existing vantage point. Even architects who have successfully worked out the physical requirements (plumbing, etc.) have little actual knowledge regarding what makes a practice highly productive. It would be like designing tomorrow's most advanced car without having a driver's license!
All dental offices today must comply with national standards such as the Building Officials and Code Administrators (BOCA) and the International Mechanical Code (IMC). While it may be possible to get something accepted by a local building inspector at a lower local standard, it seems rather shortsighted to risk potential liabilities associated with the Americans with Disabilities Act, which holds the owner liable for oversights despite the issuance of local building permits. Figure 1 shows the pros and cons of each choice of office design supplier.
I won't go into further detail here about these choices. This series is about dental office design for the rest of us. It's about taking charge of the process — about establishing a method for going where you have never been before in a safe, sure, and successful manner — and only spending those dollars that provide a significant return on your investment. As we progress in these discussions, you should become able to specify a design plan in a straightforward manner. This will allow you to save a significant amount of time and expense, and often permit the purchase of a pre-engineered office plan or even the acquisition of an entire prefabricated office that is the practice of your dreams (see Figure 2).
To take your practice into the future with maximum success and minimal risk, we first should establish some conceptual foundations to build upon and accept some of the constraints within which we must work.
Conceptual vs. physical design
Let's break your design endeavor down into two major categories:
1. The physical aspects — the design, construction, equipment, lighting, etc.
2. The conceptual aspects — the sort of technology people will want in the future, what staffing may be like in five years, how a dental office should feel to a new patient, etc.
Most dentists hate to think about the intangible elements of office design and, as a result, will do anything they can to rush into the physical aspects of the project. Please don't do that! You should build your physical infrastructure around your carefully evaluated plans.
Figure 3 (see next page) outlines the conceptual aspects of office planning. Note that not all of these items will relate to your specific goals. Clearly, how you rank the importance of these trends will have a strong influence on where and how you create your new practice — how the design becomes uniquely yours.
Practices that plan to focus on perio/hygiene need to make a strong commitment to more treatment rooms. Practices developing a cosmetic future must plan space for an optimal consultation area and create a scheduling system that permits privacy. For practices that are suffering from manpower shortages, a design that enables uncompromising two-handed function is requisite.
You need to clearly outline what you want your practice to be long before committing to a design. You should have a good sense of how your specific objectives will influence your design, and then carefully communicate them to your designer. This will allow you to assess the ability of your designer more accurately. If he or she is unable to quickly translate your conceptual needs into an outline for your future, it is best to extend your search for help, perhaps to another category of designer.
The future is in your hands. The practice of your dreams does not have to become a nightmare of overbudget or overtime woes. Clear, written design goals are the first step in creating that future.
In subsequent articles, we will discuss essential elements of office and operatory design, as well as specific features such as lighting, noise abatement, and the elements of a productive treatment room. Later on, we will cover the necessary details of a great design and more. I look forward to sharing this process with you. These principles will enable you to take control of your office improvement project — large or small — and will assure your success.




