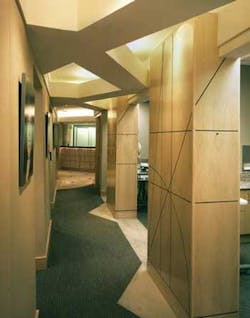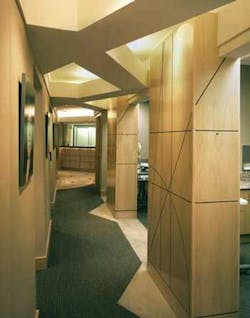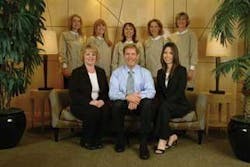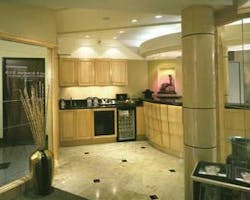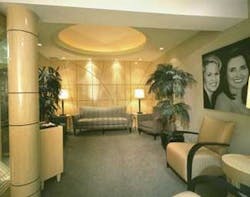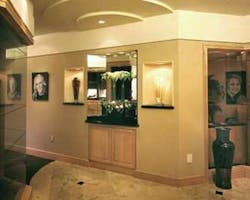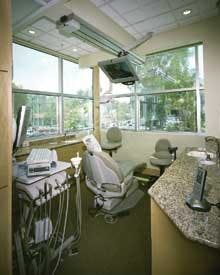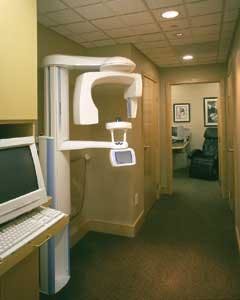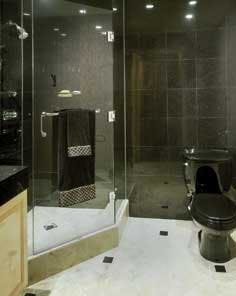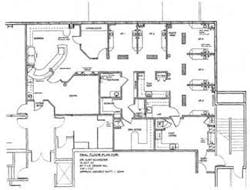2004 Matsco Dental Office Design Competition Winner — Dr. Kurt Schneider
By Kristen Wright, Assistant Editor
In 1965, a father in Wichita, Kan., wrote a letter to dental schools detailing his son's interest in dentistry. He left out one detail — his boy was 5 years old.
Thirty-eight years later, a grown-up Dr. Kurt R. Schneider practices general and cosmetic dentistry in Mission Viejo, Calif. He is the winner of the 2004 Matsco Dental Office Design Competition.
"I'm not exactly sure why, but I knew from a very young age I wanted to be a dentist. Not long ago, my dad showed me a copy of the letter he wrote that said, 'What kind of courses should he take in school?' and 'What tuition costs should we expect in the future?'" Dr. Schneider says. "I don't know whether I was programmed. I can't think of anything else I'd rather do. Dentistry gives a tremendous amount of freedom — an ability to make choices in our lives that most people don't have."
One of those choices resulted in Dr. Schneider's five-chair office, a 2,200-square-foot space softened with honey-colored woods and webbed engravings of edgy angles.
Like many new dental offices, Dr. Schneider's design began when his landlord didn't renew his lease of 10 years. He found an ideal place for the rebirth — a new space for lease with only windows and concrete floors.
But apprehension was inevitable, Dr. Schneider says, because he and his wife, Patricia, recently had completed a remodel on their home atop a coastal bluff. They learned that choosing the architect with the lowest bid guarantees neither efficiency nor the most economical route.
"I interviewed two architects and went with the lower bid. I call him an 'HMO architect,'" Dr. Schneider says. "We went three times over budget, but the home came out nice, fortunately."
Nevertheless, he didn't want to repeat the nightmare during his office design, Dr. Schneider says.
"When we found out our lease was not being renewed, I went to the course put on by T.H.E. Design," he says. "If I could get a contractor they had worked with before, it would be much more seamless. I felt like I could trust them.
"They worked out the budget with me ahead of time. They told me I would need a 17 percent increase in production to pay for it — that was very comforting. Our budget came in exactly as they said it would. It's a gorgeous facility, and the contractor, Dan MacLellan, was wonderful to work with. It took exactly the amount of time they said it would take, and the contractor finished a week earlier than he had planned."
Completion came May 3, 2002. Designs include a few borrowed from spas and four- and five-star hotels, such as the domed plaster ceiling with recessed lighting. A warm, golden glow radiates in part from the paint color, but also from indirect, halogen lighting. Dr. Schneider wanted to keep lighting as natural as possible, he says.
"I told the design team I wanted a gorgeous facility which would be congruent with the level of dentistry we provide," Dr. Schneider says.
The team includes architect Glenn Crow and interior designer Kori McLain, both of T.H.E. Design, Inc. in Austin, Texas, dental equipment representative Dave Caple of Patterson Dental Supply, and "equipment guru" Dr. Jeff Carter of Practice Design Group.
"They were to choose the finest quality of building materials, emphasizing natural beauty such as wood, stone, and glass because the teeth we design and create for our patients are also naturally beautiful and long-lasting, just like wood, stone, and glass," Dr. Schneider says.
He suggested the team find a decorative theme that blends cosmetic smile design and architecture.
"I was thrilled when Glenn Crow came up with the 'Golden Proportion' theme, inscribing perfectly measured lines in a ratio of 1-to-1.618 in all the glass and wood surfaces," Dr. Schneider says. "He hit a home run. We use Golden Proportion to help determine the size and shape of the anterior teeth when designing a smile."
That theme helped the team achieve its main goal — infusing the most-up-to-date technology and design with a beautiful, welcoming atmosphere. Rather than focus solely on visual appeal, Dr. Schneider strove to pamper all the senses.
Each morning the staff bakes a nearby bakery's cookie dough in the refreshment center's convection oven. A black grill keeps the oven from view while allowing aromas to dance throughout the building. In addition, freshly baked bread, fruit, teas, wine, and sparkling and bottled waters invite patients to feel at home.
Other temptations further feed olfactory or muscular cravings. Patients and staff who have endured long procedures or who have been delayed may take advantage of the massage chair. More perks include warm neck-wrap pillows laced with aromatherapy and hot, lemon-scented towels that dispense automatically at a button's push.
While some items comfort patients directly, others comfort patients simply by remaining invisible.
"All of our equipment is hidden — there are no menacing appearances from sharp instruments," Dr. Schneider says. "What makes our office special is the way we've been able to integrate the high-tech to make it beneficial to the patient."
He credits Dr. Carter with designing a monitor mount that hides jumbles of wires and cables.
"He helped us with the patient-view monitor that can go in any position in the office. It swivels forward and backward on a pole with a dual-articulating arm," Dr. Schneider says. "The patients are looking at a 17-inch plasma TV with CAESY or the Smile Channel to learn about dental education, or they're watching a movie or cable TV. There is nothing out there like it."
Another piece of technology patients never notice is a closed-circuit television system. Three cameras that resemble motion detectors identify patients and staff from above the refreshment center, front desk, and staff lounge.
"We have cameras that show when the staff are with patients. Picture-in-picture comes up on my monitor and I can see who is waiting in the reception room. That's accessible from any TV and any computer in our office," Dr. Schneider says.
The channel isn't programmed into reception area remote controls; thus, patients have no access to the closed-circuit system.
Some gadgets, however, lie directly in patients' view, including 11 plasma televisions, four DVD players, a VHS tape player, Sony Walkmans, and a portable AM/FM radio for patients who prefer listening to talk radio.
Staff members may use any of 12 computers — one in each room — which feature Dentrix software, voice-activated computerized charting, wireless mice, and Internet access for ordering supplies and getting online applications for third-party financing. Staff members address all insurance claims and hygiene scheduling at operatory chairs, he says.
It's all part of maximizing efficiency and making patients comfortable. Dr. Schneider says he wants them to feel like they're visiting a friend's home — not a dentist's office. He and his staff place imaginary buttons that say "MMFS," or "make me feel special," on each patient.
"If you were having company, you'd offer them something to eat or drink, give them a seat," he says. "You wouldn't hand them a clipboard. Our concierge leaps over that desk and sticks her hand out and takes them on a tour of the office — and this is before we say anything about paperwork."
The concierge highlights bits of architecture or high-tech equipment, particularly the digital panoramic X-ray.
"I was the first dentist in California to get one," Dr. Schneider says. "We bring facts like that out on the tour."
New patients meet everyone in the office before going to the consult room, Dr. Schneider's favorite part of the design. Windows fill three of four walls, but privacy never is a problem. From there, Dr. Schneider can access all digital files, flip through a slide show, or perform a PowerPoint presentation.
"It allows us to interact with patients where I'm not the high-and-mighty dentist in a white jacket with their throats exposed," Dr. Schneider says. "I find out why they're there, what went wrong with previous experiences, and how I can better serve them with customer service. We write it down and remember it when they come back."
It takes from 10 to 30 minutes, depending on the patient's personality type, he says.
After Dr. Schneider obtains case acceptance, the staff takes over.
"I leave, and the patients never feel like they're standing at a counter opening their credit history to everyone," he says.
Dr. Schneider treats some 1,500 active patients, 25 percent of whom are cosmetic cases. Internal marketing works as each patient becomes an ambassador.
"They've had such a pleasant experience that they tell others about us," Dr. Schneider says. "We are a 100 percent referral-driven practice, educating people on their conditions, but treating their disabilities. We're all about being present for the patient, but we're also all about having a great environment for the staff. If I don't hear laughter in the hallways, I'm disappointed in the day."
DR. KURT R. SCHNEIDERGeneral & Cosmetic Dentistry25212 Marguerite Parkway, Suite 110Mission Viejo, CA 92692(949)380-0700Email: [email protected] Web site: www.DrKSchneider.comGlenn W. Crow, Ph.D., M.Arch., AIA
Project interior designer: Kori McLain
T.H.E. Design, Inc.
Barton Oaks Plaza Two
901 S. MoPac Bldg 2, Suite 420
Austin, TX 78746
P:(800)444-4843 F:(512)328-7474
Email: [email protected]
Web site: www.thedesign.com Project equipment company: Dave Caple
Patterson Dental Supply, Inc.
185 S. Douglas Street, Ste. 100
El Segundo, CA 90245
P:(800)336-8254
F:(310)426-9440
Email: [email protected]
Web site: www.pattersondental.comProject high-tech integrations specialist:
Jeff Carter, DDS,
Practice Design Group and Ted Takahashi,
T2 Consulting, Inc.
Jeff Carter, DDS
Practice Design Group
311 Canyon Wren Drive
Buda, TX 78610
P:(512)295-2224 F:(512)295-2229
Email: [email protected]Ted Takahashi
T2 Consulting, Inc.
7130 Upper 136th Street West
Apple Valley, MN 55124
P:(952)891-5177
F:(952)891-6087
E-mail: [email protected]
Web site: www.t2consulting.com
