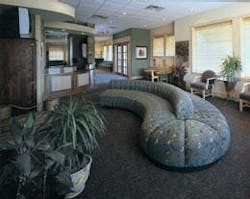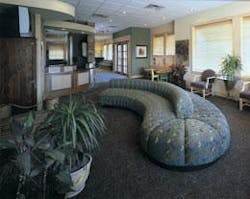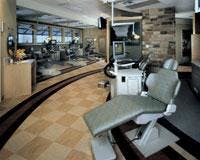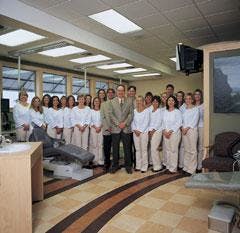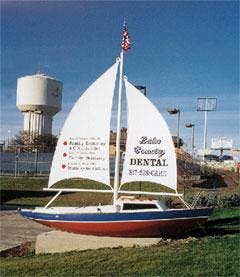Build it — and they will come!
By Joseph Blaes
The winner of the fourth annual Matsco Dental Office Design Competition in the Multiple Practitioner Practice category is Ray D. Snider, DDS, of Fort Worth, Texas.
After Dr. Snider purchased an existing practice in 1993, it grew rapidly as he offered expanded services and complete treatment for his patients. In spite of doubling the size of the leased space in 1994, it became readily apparent that the long-term growth of the practice would be severely limited. Since quality lease space was not available in the area, the only answer was to build a new building.
Realizing that he needed to maximize the return on his investment, Dr. Snider decided to build the largest office that the lot would allow. The office is located in an area of Fort Worth that is undergoing a great deal of new growth and development. The building was designed to accommodate an orthodontist, a pediatric dentist, and two general dentists. The layout is really two separate offices with the specialists on one side and the general dentists on the other.
The practice philosophy is to deliver a broad range of high-quality dental services with care, concern, and excellent service. Dr. Snider's objective is to provide dental care of such quality that patients cannot go elsewhere and receive better care or service. This lofty goal requires highly competent, compassionate, and conscientious team members. It also precludes the possibility of participating in "discount" dental plans, so the practice is 100 percent fee-for-service.
Dr. Snider's wife, Linda, shares his vision of the practice, and she has been an essential component in the practice's exponential growth. Linda takes care of all those little details that we dentists would never get done. She managed the day-to-day details of constructing the new building, and she also acts as the office manager, supervising all the staff and making sure that the daily routines run smoothly.
The building design reflects the vision of four independent practices in one facility that offers complete dental care for the whole family. This is not a group practice concept, since Dr. Snider feels that most dental professionals prefer autonomy and independence. The building does lend itself to the economics of shared space and equipment and bulk purchasing, as well as generating internal referrals among the various practices.
The new office provides adequate space for all staff functions. Business office staff members have abundant desktop space on each side of the office. Both offices provide consultation rooms where a financial coordinator can sit down with patients and help them find ways to afford their needed dentistry. Two things have helped this practice's case acceptance rates skyrocket: 1) They now conduct private financial consultations with all patients outside the treatment rooms, and 2) They offer third-party financing.
Clinical personnel have spacious sterilization and set-up areas as well as abundant lab areas. This increases efficiency of instrument turnover, tray set-up, and laboratory functions. Dr. Snider is a fellow of the International Congress of Oral Implantology and a recent graduate of the Misch International Implant Institute. He routinely performs various bone grafting procedures and surgical implant placements. The new office features a complete implant surgical suite with two closed surgical rooms, scrub sink, and recovery room.
Dr. Snider's office went paperless in 1997 when he installed computers in all treatment rooms and implemented digital radiography. The new office has flat screen monitors positioned so that patients can view entertainment programs on cable TV, as well as CAESY patient education; digital radiography, digital images, and intraoral camera displays; and patient chart and treatment plan displays from Dentrix's practice-management software. A second monitor is located out of patient view for office use, which is even more critical today with HIPAA issues. The staff can easily control what is shown on the patient screen.
The office is equipped with A-dec Preference cabinetry for its quality and design, which includes good storage and flexibility. The cabinetry provides a division between the treatment areas and the open bay design; supports the necessary technology, equipment, and workspace; and gives the clinical areas a highly refined, polished look. It can easily be reconfigured as office needs change.
Lake Country Dental, as its name implies, is located near popular Eagle Mountain Lake on Boat Club Road. The office's logo is a billowing sail. To further capitalize on the nautical theme, the office sign is an actual 18-foot sailboat with white metal sails — very eye-catching! The practice also smartly designated an easy-to-remember phone number: 236-CARE.
I asked Dr. Snider if all the planning and work on the new office was worth it. This is his response: "Building this office was a leap of faith. I knew all along that it would be impossible to cover the increased overhead on my own. I needed the production of additional doctors. However, I believed that a beautiful, new, world-class, multi-doctor facility would be a 'patient magnet,' and I was right! In the third month, our collections were double last year's monthly average. In addition, our new-patient numbers have more than doubled. Because of the new facility and better management, we are helping more people afford more complete dentistry.
"The new office also helps us recruit the sharpest doctors and staff. They want to be part of a first-class operation. I now have a facility that helps us attract large numbers of quality patients and produces and collects efficiently. Build it and they will come!"
The Imaginative Group, Plus
P.O.Box 7068
The Woodlands, TX 77387-7068
281-367-6333 voice
281-367-5666 fax
email: [email protected]
Web site: www.tigp.com Project architect — David Bonner
Project manager & interior designer — Dinah Martinec
Still Waters Design/Build Group
7022 B Lake Country Drive
Fort Worth, TX 76179
(817) 236-2090
(817) 236-2091
email: [email protected]Project Dental Equipment Company
Joe Clark
Burkhart Dental Supply
509 Wrangler Rd., Ste. 100
Coppell, TX 75019
(800) 324-4868
(214) 213-0180 (cell)
Fax: (866) 486-9649
email: [email protected]
www.burkhartdental.com
