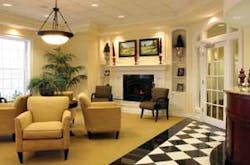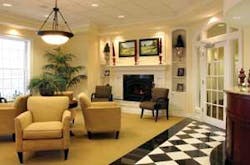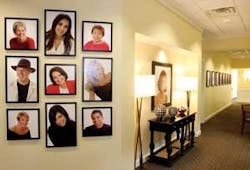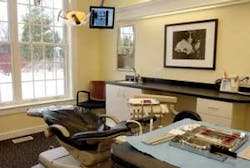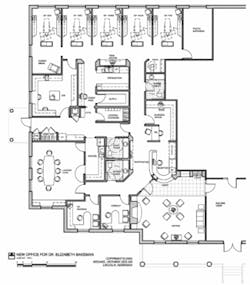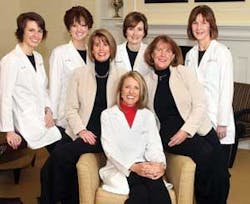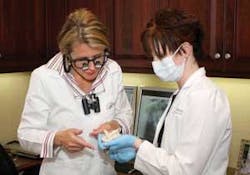There’s no place like home
Wanting to find a “Midwestern universal appeal,” Dr. Betsy Bakeman’s design ideas gave birth to an office that has a residential feel and is “a joy in which to practice.”
by Dr. Betsy Bakeman Photos by Brian Beard, Creative Images Photography
For the first 20 years of my dental career, I was an associate in several practices and had the opportunity to practice with some very talented clinicians. I enjoyed working in these offices; they allowed me to maximize the time I spent with my family and still let me work in high-quality, patient-centered practices.
I have always been interested in education and learning and was fortunate to identify some premier educational opportunities in the late 1990s. The American Academy of Cosmetic Dentistry’s Accreditation process and my studies at the Kois Center were to prove profoundly influential in defining the direction of my practice. Not only did I benefit from the programs themselves, but I also expanded my horizons through the wonderful, like-minded, and dedicated people that I had the pleasure to meet along the way. Whether they were a step ahead of me or right behind, they were very willing to share what they knew. As my knowledge grew, I found that I was becoming more engaged and enthusiastic about the treatment I was able to provide my patients. My diagnostic skills advanced at a pace that I didn’t think possible. With all of this learning came a sense of confidence and a true passion for dentistry. Just as my daughters were finding their own wings, I realized that I truly loved my career. I became more involved with the Kois Center as a clinical instructor and with the AACD as both a contributing editor to the Journal of Cosmetic Dentistry and as a member of the Accreditation Committee. This past year and a half, I have had the honor of serving as Accreditation Chairperson for the AACD. It has been extremely gratifying to be able to give back to these programs that have been so influential to my own professional and personal growth.
It became evident to me that patients who seek rehabilitation want to be assured that not only will they receive a functional, long-lasting result, but also that the treatment will fulfill their esthetic objectives. Becoming an Accredited member of the AACD involved developing the ability to deliver on all fronts, and as a result, patients became notably more accepting of proposed treatment. In order to keep pace with the direction of my practice, I decided to venture out on my own and build a facility that mirrored the focus of my practice – a balance of health, function, comfort, and esthetics.
Health
Aseptic technique has always been of paramount importance to me. I wanted to assure that my patients were comfortable and secure in their decision to be treated in my office. When I was designing my office, there was a tendency to situate the sterilization center in plain view from the clinical area, in hopes of communicating to the patient a sense of cleanliness and sterility. I, however, simply couldn’t align this trend with my vision of an upscale office. Just as diners in a fine restaurant don’t need to see into the dishwashing room to be assured that the dishes have been washed, I felt that an open sterilization center created tension about microbes rather than alleviated it. I decided that the message of cleanliness would be communicated subtly and tastefully by maintaining a spotless, uncluttered facility. I purposefully rotated the sterilization area on the building plans so that it would not be visible from the clinical area and I added plenty of storage to assure that the counters would remain uncluttered.
While the sterilization area is not visible for patients on a daily basis, every new patient receives a tour of our entire facility, including the sterilization area, during their first visit. I designed the area to look clean and neat at all times. We included plenty of custom storage (drawers specifically designed for surgical wrap and pegboards for hanging impression trays); everything needed to have its place. The decision was made to use solid surfacing on the “wet” side of the sterilization area (moisture can negatively affect the appearance of laminated surfaces, where solid surfacing is impervious to copious amounts of moisture) but stayed with laminate on the “dry” side as a cost-savings measure. During the design/building phase of office construction, it would have been easy to be swept into upgrading things that in the end did not correlate with any return on the investment, such as solid surfacing on the “dry” side of the sterilization area – “What does spending a little more mean when I already feel like I am hemorrhaging money?” That mindset can be dangerous, as all of those little upgrades can put a project severely over budget. I really tried to maintain a sense of economy and practicality throughout the process by continually asking myself if the upgrade would translate to greater efficiency or quality of care over time. If the answer was “no,” the upgrade was avoided. I also reminded myself that it was possible to add equipment features at a later time when cash flow was moving in a positive direction.
At the time of equipping the office, we did include Scan-X digital intraoral radiography and an Instrumentarium digital panographic and cephalometric machine. The addition of cephalometric capabilities made sense for us because a local orthodontist planned to use the office once a month. In addition, my studies at the Kois Center taught me how cephalometric analysis could aid in the process of deriving a diagnosis and developing a treatment plan. We have found that we increasingly rely on cephalometric survey and analysis for our comprehensive care patients. We went with dual monitors in the four treatment rooms and transitioned to a paperless office over the first six months.
2757 Leonard NE -Grand Rapids, MI 49525
Phone: (616) 940-0481
e-mail: [email protected]
Web site: www.micosmeticdentist.com
Equipment that I added after moving into the office included a vacuum mixer to achieve void-free models, PrepStart microetchers for the operatories, and 27-inch computer monitors for the consultation room and my private office. I recently equipped the portrait photography suite to allow us to capture portrait photography right in our own office.
Function
I gave the layout of the office more of my time and energy than most people likely do. I will admit to being a frustrated architect. I sat up night after night, carefully designing the office floor plan. After 20 years in dentistry, I knew some of the basic premises of tried and true office design – operatory windows facing north, a reception desk visible from the front door, and so on. I visited several new offices and noted appealing details as well as some details for which I didn’t care. Although many of the offices were nice, they commonly seemed cluttered with the stacks of unopened delivery boxes parked in the hallways, break rooms, and sterilization areas. I noticed laundry baskets brimming with white coats and ironing boards apparently abandoned after the arrival of the morning’s first patient. I made a list of various types of storage that I felt would be needed to circumvent these problems – a pick-up and delivery station for parcels, laundry bins for scrubs and clinic coats, closets for ironing boards, brooms, vacuums, and winter boots (in Michigan we need a place for our protection from the elements). I asked my Accredited colleagues in the AACD about design features in their own offices that pleased them or ideas that they would now implement if they were to build a new office. My friend, Susan Hollar, an Accredited member of the AACD practicing in Arlington, Texas, said that if she were building a new office, she would create a suite arrangement for the all-day patients; a place for patients to stretch their legs, eat lunch, and make phone calls in privacy. Other colleagues suggested portrait photography suites, conference rooms large enough to handle study clubs or continuing education groups, and fewer operatories, with a move toward providing comprehensive care and seeing fewer patients in each day. Those ideas that struck a chord for me – that were well suited to the direction my practice was going – were added to the list.
The local architect who had designed the building assured me that even though he had never designed a dental office, he felt with my vision and assistance, he could devise a functional space. However, I soon realized that while I had a strong sense of what I wanted regarding general office layout, I needed the guidance of a true expert in the field to assist me with the fine nuances. I was quite aware that making changes after the project had commenced would be costly and I wanted no regrets regarding the design. After careful research, I contracted with Unthank Design Group. They used their expertise to expand upon my basic floor plan and to fill in all of the details such as utility, plumbing, and heating specifications that are unique to dental offices. From there, I was able to obtain an accurate bid from the contractor.
In the end, I combined all of the information gleaned from my actual and virtual tours of several offices (many dentists now provide photographs of their offices on their Web sites), the stellar suggestions from trusted AACD colleagues, the input from my staff members, the suggestions from the professionals at Unthank Design, and my own innate sense of direction, to come up with an office that is perfectly suited for the way we practice dentistry.
Comfort and esthetics
I gave a great deal of thought to the concept of comfort and visual appeal. Many offices were taking the design route of creating a “spa” type atmosphere as a way of providing a soothing environment for their patients – water features, Asian influence, muted colors. The more I thought about it, the less inclined I was to go that route. Looking for Midwestern universal appeal, I decided that most people feel that there is “no place like home.” As such, I proceeded with the goal of creating a residential feel. The exterior design of the building was based on a 17th century home that I photographed while bicycling in Vermont – red brick, shutters, and a front porch were some of the design features duplicated.
The interior space included traditional trim and crown molding with residential furnishings. Even the framed photographs of patients included in the reception area were purposefully selected to be no larger than those that would typically appear in a residential setting. The interior designer provided updated accoutrements, contemporary lamps and accessories, to appeal to a broad range of tastes. Many of the paintings used are original works by local artists.
In moving from the reception area to the clinical area, patients pass through the “hall of fame” – portrait photographs of our own patients. In the operatories, each treatment chair looks out through large windows at beautiful gardens that were specifically created to make the most of Michigan’s four seasons. The result is an environment about which we receive compliments every single day. “Comfortable,” “relaxing,” and “beautiful” are the words typically used to convey our patients’ appreciation for their surroundings. With a focus on health, function, and comfort, the esthetics of the facility was a natural byproduct.
I am a firm believer that no matter how wonderful a facility is on the surface, it is the people in it, day in and day out, that create the true beauty. I am very fortunate to be blessed with wonderful team members that make our patients’ experiences truly the best that they can be.
I think that in many ways we work to compensate for things that are not the way we would structure them if we could start over – a staff member who doesn’t pull his or her weight, a location that is less than ideal, fees that have not really kept pace with the cost of providing treatment. We do reasonably well in spite of those obstacles, so we continue to plug along albeit with a certain level of frustration. There is that underlying sense that, even though we may perceive our situation as middle-of-the-road, we are fearful that a change might make things worse. My colleagues in the AACD and at the Kois Center have taught me to forge ahead and to ultimately recognize how “sweet it is” when we operate with all engines firing. Instead of needing to compensate for things that are less than ideal, you can be elevated and supported by a staff that is second to none, a facility that is a joy in which to practice, and fees that reflect your investment in education.
